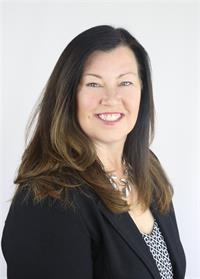152 Wheat Lane, Kitchener
-
Bedrooms: 2
-
Bathrooms: 3
-
Living area: 1225 square feet
-
Type: Townhouse
-
Added: 7 days ago
-
Updated: 7 days ago
-
Last Checked: 6 hours ago
Welcome to Your Dream Condo Townhouse in Huron Park! Discover this stunning, bright, and spacious condo townhouse located in the highly sought-after and friendly neighbourhood of Huron Park. This Topaz model offers an expansive open-concept layout featuring two bedrooms and two and a half bathrooms, complete with ensuite laundry facilities, two balconies, and numerous upgrades throughout. Step into the open-concept great room, which has been enhanced with elegant laminate flooring. This inviting space provides access to a large balcony that overlooks the serene park, perfect for enjoying your morning coffee or evening relaxation. The kitchen is a chef’s delight, boasting beautiful quartz countertops complemented by a convenient breakfast counter, tiled backsplash and ample cabinet space for all your culinary needs. Ascend to the upper level where you will find a carpet-free living area that includes two well-appointed bedrooms. The primary bedroom features an upgraded ensuite bathroom equipped with a frameless glass shower door and quartz countertops. Additionally, it offers access to a second balcony that also overlooks the park, providing a peaceful retreat. All rooms are fitted with stylish blinds that ensure privacy while allowing natural light to filter through. This cozy unit is ideally situated close to all essential amenities including schools, the new plaza, grocery stores, restaurants, RB Sports Complex, major hwys, and numerous parks and walking trails—making it perfect for families and individuals. (id:1945)
Show More Details and Features
Property DetailsKey information about 152 Wheat Lane
- Cooling: Central air conditioning
- Heating: Forced air, Natural gas
- Year Built: 2022
- Structure Type: Row / Townhouse
- Exterior Features: Brick, Vinyl siding
- Model: Topaz
- Type: Condo Townhouse
- Bedrooms: 2
- Bathrooms: 2.5
- Laundry: Ensuite
Interior FeaturesDiscover the interior design and amenities
- Basement: None
- Appliances: Washer, Refrigerator, Water softener, Central Vacuum, Dishwasher, Stove, Dryer, Microwave, Hood Fan, Window Coverings
- Living Area: 1225
- Bedrooms Total: 2
- Bathrooms Partial: 1
- Above Grade Finished Area: 1225
- Above Grade Finished Area Units: square feet
- Above Grade Finished Area Source: Builder
- Layout: Open-concept
- Flooring: Laminate
- Kitchen: Countertops: Quartz, Breakfast Counter: Yes, Backsplash: Tiled, Cabinet Space: Ample
- Balconies: 2
- Blinds: Stylish, provide privacy
Exterior & Lot FeaturesLearn about the exterior and lot specifics of 152 Wheat Lane
- Lot Features: Balcony
- Water Source: Municipal water
- Parking Total: 1
- View: Overlooks a park
- Balconies: Count: 2, Access: From bedrooms and great room
Location & CommunityUnderstand the neighborhood and community
- Directions: Beckview Drive and Wheat Lane
- Common Interest: Condo/Strata
- Subdivision Name: 334 - Huron Park
- Community Features: School Bus, Community Centre
- Neighborhood: Huron Park
- Amenities: Schools, New plaza, Grocery stores, Restaurants, RB Sports Complex, Major highways, Parks, Walking trails
- Sought After Community: true
Property Management & AssociationFind out management and association details
- Association Fee: 310
- Association Fee Includes: Landscaping, Property Management
Utilities & SystemsReview utilities and system installations
- Sewer: Municipal sewage system
Tax & Legal InformationGet tax and legal details applicable to 152 Wheat Lane
- Tax Annual Amount: 3207.53
- Zoning Description: RES-6
Additional FeaturesExplore extra features and benefits
- Upgrades: Numerous throughout the unit
- Natural Light: Filtered through stylish blinds
- Peaceful Retreat: Access to park-view balconies
Room Dimensions
| Type |
Level |
Dimensions |
| 5pc Bathroom |
Second level |
x |
| Bedroom |
Second level |
9'5'' x 9'6'' |
| 4pc Bathroom |
Second level |
x |
| Primary Bedroom |
Second level |
10'9'' x 12'10'' |
| Laundry room |
Main level |
x |
| 2pc Bathroom |
Main level |
x |
| Kitchen |
Main level |
7'5'' x 14'6'' |
| Great room |
Main level |
12'10'' x 18'5'' |
This listing content provided by REALTOR.ca has
been licensed by REALTOR®
members of The Canadian Real
Estate
Association
Nearby Listings Stat
Max Sold Price
$1,080,000
Nearby Places
Name
Type
Address
Distance
Huron Heights Secondary School
School
1825 Strasburg Rd
2.2 km
Blessed Sacrament Catholic Elementary School
School
367 Country Way
3.0 km
Sobeys
Grocery or supermarket
1187 Fischer Hallman Rd
3.4 km
Wild Wing Kitchener
Bar
715 Fischer Hallman Rd
4.5 km
Tim Hortons
Cafe
685 Fischer Hallman Rd
4.6 km
Boston Pizza
Restaurant
721 Ottawa St S
4.9 km
Kings Buffet Kitchener
Restaurant
509 Wilson Ave #16
5.5 km
Concordia Club
Restaurant
429 Ottawa St S
5.7 km
Forest Heights Collegiate Institute
School
255 Fischer Hallman Rd
6.0 km
Westheights Public School
School
Kitchener
6.1 km
Fairview Park Mall
Shopping mall
2960 Kingsway Dr
6.3 km
Rockway Mennonite Collegiate
School
110 Doon Rd
6.3 km
Additional Information about 152 Wheat Lane
This Townhouse at 152 Wheat Lane Kitchener, ON with MLS Number 40674549 which includes 2 beds, 3 baths and approximately 1225 sq.ft. of living area listed on Kitchener market by Sonia Sharif - RE/MAX Twin City Realty Inc. at $568,900 7 days ago.
We have found 6 Townhomes that closely match the specifications of the property located at 152 Wheat Lane with distances ranging from 2 to 10 kilometers away. The prices for these similar properties vary between 599,900 and 699,900.
The current price of the property is $568,900, and the mortgage rate being used for the calculation is 4.44%, which is a rate offered by Ratehub.ca. Assuming a mortgage with a 18% down payment, the total amount borrowed would be $466,498. This would result in a monthly mortgage payment of $2,660 over a 25-year amortization period.
















