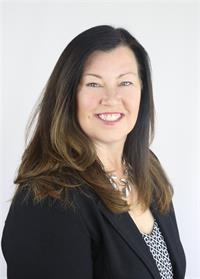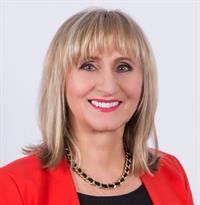112 E Union St E Unit B 301, Waterloo
-
Bedrooms: 2
-
Bathrooms: 2
-
Living area: 1329.83 square feet
-
Type: Townhouse
-
Added: 7 days ago
-
Updated: 2 hours ago
-
Last Checked: 6 minutes ago
Embrace the Uptown Waterloo lifestyle in this stunning and spacious 2 bed 2 bath townhouse. This gorgeous stacked townhouse is located next to the Spur Line Trail and only a few minutes walk from Uptown Waterloo and Downtown Kitchener. Being an end unit provides tons of natural light, its bright, spacious and waiting for you to call it home. The open concept main floor overlooks a lovely courtyard and provides for a very nice community setting. Imagine gathering around the kitchen's 5 foot island with quartz countertop while you create gourmet meals for your guests. Your guests will appreciate the main floor 2nd bedroom with cheater ensuite or use the space as your peaceful and convenient home office. Private and quiet this condo offers everything you need to feel right at home. After a busy day unwind in your lovely upper level Primary Bedroom with a large walk in closets as well as as traditional closet. Sit on your balcony off the bedroom to enjoy a good book or just relax and enjoy the view. This condo really is an oasis and perfect for that couple or single looking for the flavour of uptown living, minutes from Waterloo Town Square, Shopping, Restaurants, Walking trails, or anything you may need! This 1360 SqFt unit features luxury vinyl, Stainless steel appliances, Quartz counter tops, tall ceilings, spacious bedrooms, and a generous amount of storage space, In-suite Laundry, and a large 2nd story balcony, perfect for that early morning cup of coffee. Book your tour today, and see what the Uptown Waterloo lifestyle has to offer! (id:1945)
Show More Details and Features
Property DetailsKey information about 112 E Union St E Unit B 301
- Cooling: Central air conditioning
- Heating: Forced air, Natural gas
- Structure Type: Row / Townhouse
- Exterior Features: Wood, Brick Veneer
- Construction Materials: Wood frame
- Type: Townhouse
- Bedrooms: 2
- Bathrooms: 2
- Unit Size: 1360 SqFt
- End Unit: true
Interior FeaturesDiscover the interior design and amenities
- Basement: None
- Appliances: Stainless steel
- Living Area: 1329.83
- Bedrooms Total: 2
- Above Grade Finished Area: 1329.83
- Above Grade Finished Area Units: square feet
- Above Grade Finished Area Source: Other
- Open Concept: true
- Kitchen Island: Size: 5 foot, Material: Quartz
- Flooring: Luxury vinyl
- Ceiling Height: Tall
- Walk In Closets: 2
- Storage Space: Generous amount
- In Suite Laundry: true
- Main Floor Bedroom: Uses: Guest Room, Home Office, Bathroom: Cheater ensuite
Exterior & Lot FeaturesLearn about the exterior and lot specifics of 112 E Union St E Unit B 301
- Lot Features: Conservation/green belt, Balcony
- Water Source: Municipal water
- Parking Total: 1
- Balcony: Location: Upper level, Uses: Relaxation, Reading
- Overlooks: Courtyard
- Community Setting: Nice and Quiet
Location & CommunityUnderstand the neighborhood and community
- Directions: King St. / Weber St. to Union St. E.
- Common Interest: Condo/Strata
- Street Dir Suffix: East
- Subdivision Name: 114 - Uptown Waterloo/North Ward
- Community Features: Community Centre
- Proximity: Spur Line Trail: Next to, Uptown Waterloo: Few minutes walk, Downtown Kitchener: Few minutes walk, Waterloo Town Square: Minutes away, Shopping: Nearby, Restaurants: Nearby, Walking Trails: Nearby
- Lifestyle: Uptown living
Property Management & AssociationFind out management and association details
Utilities & SystemsReview utilities and system installations
- Sewer: Municipal sewage system
Tax & Legal InformationGet tax and legal details applicable to 112 E Union St E Unit B 301
- Tax Annual Amount: 3333.96
- Zoning Description: GR3
Additional FeaturesExplore extra features and benefits
- Quiet: true
- Oasis: true
- Perfect For: Couple, Single
- Ideal For: Enjoying Uptown Lifestyle
- Early Morning Coffee: Large 2nd story balcony
Room Dimensions
| Type |
Level |
Dimensions |
| Laundry room |
Second level |
x |
| 3pc Bathroom |
Second level |
9'0'' x 4'11'' |
| Primary Bedroom |
Second level |
18'8'' x 15'4'' |
| 4pc Bathroom |
Main level |
10'4'' x 5'1'' |
| Bedroom |
Main level |
10'10'' x 12'1'' |
| Living room |
Main level |
13'8'' x 17'9'' |
| Eat in kitchen |
Main level |
9'10'' x 15'4'' |
This listing content provided by REALTOR.ca has
been licensed by REALTOR®
members of The Canadian Real
Estate
Association
Nearby Listings Stat
Nearby Places
Name
Type
Address
Distance
The Bauer Kitchen
Restaurant
187 King St S #102
0.7 km
Grand River Hospital
Hospital
835 King St W
0.8 km
Kitchener Waterloo Collegiate and Vocational School
School
787 King St W
0.8 km
Huether Hotel
Restaurant
59 King St N
1.0 km
The Canadian Clay and Glass Gallery
Store
25 Caroline St N
1.2 km
Perimeter Institute for Theoretical Physics
School
31 Caroline St N
1.3 km
Bluevale Collegiate Institute
School
80 Bluevale St N
1.6 km
Waterloo Memorial Recreation Complex
Stadium
101 Father David Bauer Dr
1.7 km
Wilfrid Laurier University
University
75 University Ave W
1.8 km
Burrito Boyz
Restaurant
258 King St N
1.9 km
Verses
Restaurant
182 Victoria St N
1.9 km
Mei King Restaurant
Restaurant
82 Margaret Ave
2.0 km
Additional Information about 112 E Union St E Unit B 301
This Townhouse at 112 E Union St E Unit B 301 Waterloo, ON with MLS Number 40674198 which includes 2 beds, 2 baths and approximately 1329.83 sq.ft. of living area listed on Waterloo market by Bernadette Behm - Re/Max Icon Realty at $659,900 7 days ago.
We have found 6 Townhomes that closely match the specifications of the property located at 112 E Union St E Unit B 301 with distances ranging from 2 to 10 kilometers away. The prices for these similar properties vary between 568,900 and 789,900.
The current price of the property is $659,900, and the mortgage rate being used for the calculation is 4.44%, which is a rate offered by Ratehub.ca. Assuming a mortgage with a 15% down payment, the total amount borrowed would be $560,915. This would result in a monthly mortgage payment of $3,086 over a 25-year amortization period.
















