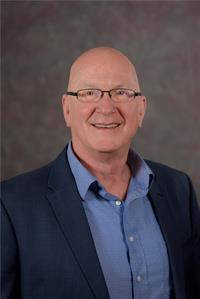6 Melissa Crescent, North Bay
- Bedrooms: 5
- Bathrooms: 4
- Living area: 5284 square feet
- Type: Residential
- Added: 89 days ago
- Updated: 43 days ago
- Last Checked: 5 hours ago
6 Melissa Crescent. This 2 storey stone & stucco Airport Hill home is a timeless masterpiece, featuring 4-5 bedrooms, 4 baths, 3 fireplaces, sauna, inground pool, 2 balconies, a climate-controlled wine cellar, huge workroom, summer kitchen, billiards room, heated floors in all bathrooms as well as the mud room, garden sprinkler system and lots of storage, including a storage room above the garage. There is over 5000 square feet of living space. No attention was spared in detail and finishings. The primary bedroom is a calming oasis with a fireplace, walk-in closet, ensuite and balcony overlooking the backyard. The kitchen has been beautifully renovated and includes a gas range, double fridges, a professional water filtration station, granite & quartz counters and tons of cupboards. All of the rooms are generous in size and the layout is spectacular. The perennial gardens are designed like a symphony so that something is always blooming during the summer. The lower level would be a perfect suite for intergenerational living, as a separate suite or for family fun and hobbies. There is access to miles trails right outside the back gate. The Ski Hill and North Bay Golf Course are just minutes away. (id:1945)
powered by

Property Details
- Cooling: Central air conditioning
- Heating: Forced air, In Floor Heating, Natural gas
- Stories: 2
- Year Built: 2000
- Structure Type: House
- Exterior Features: Stone, Stucco
- Foundation Details: Block
- Architectural Style: 2 Level
Interior Features
- Basement: Finished, Full
- Appliances: Washer, Refrigerator, Water meter, Sauna, Central Vacuum, Range - Gas, Dishwasher, Stove, Dryer, Hood Fan, Garage door opener
- Living Area: 5284
- Bedrooms Total: 5
- Fireplaces Total: 3
- Bathrooms Partial: 1
- Above Grade Finished Area: 3309
- Below Grade Finished Area: 1975
- Above Grade Finished Area Units: square feet
- Below Grade Finished Area Units: square feet
- Above Grade Finished Area Source: Assessor
- Below Grade Finished Area Source: Other
Exterior & Lot Features
- Lot Features: Gazebo, Automatic Garage Door Opener, In-Law Suite
- Water Source: Municipal water
- Lot Size Units: acres
- Parking Total: 6
- Pool Features: Inground pool
- Parking Features: Attached Garage
- Lot Size Dimensions: 0.22
Location & Community
- Directions: Up Airport Rd, Right on Pearce St, left on Melissa
- Common Interest: Freehold
- Subdivision Name: Airport
- Community Features: Industrial Park
Utilities & Systems
- Sewer: Municipal sewage system
- Utilities: Natural Gas, Electricity, Cable, Telephone
Tax & Legal Information
- Tax Annual Amount: 9753
- Zoning Description: RES
Additional Features
- Security Features: Smoke Detectors
Room Dimensions
This listing content provided by REALTOR.ca has
been licensed by REALTOR®
members of The Canadian Real Estate Association
members of The Canadian Real Estate Association














