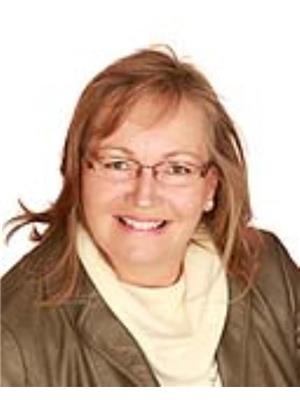10423 Mapleridge Crescent Se, Calgary
- Bedrooms: 3
- Bathrooms: 3
- Living area: 1486.92 square feet
- Type: Residential
Source: Public Records
Note: This property is not currently for sale or for rent on Ovlix.
We have found 6 Houses that closely match the specifications of the property located at 10423 Mapleridge Crescent Se with distances ranging from 2 to 10 kilometers away. The prices for these similar properties vary between 569,900 and 998,000.
Nearby Places
Name
Type
Address
Distance
Delta Calgary South
Lodging
135 Southland Dr SE
2.2 km
Southcentre Mall
Store
100 Anderson Rd SE #142
2.2 km
Canadian Tire
Car repair
9940 Macleod Trail SE
2.3 km
Boston Pizza
Restaurant
10456 Southport Rd SW
2.4 km
Calgary Farmers' Market
Grocery or supermarket
510 77 Ave SE
2.8 km
Bishop Grandin High School
School
111 Haddon Rd SW
3.2 km
Calgary Board Of Education - Dr. E.P. Scarlett High School
School
220 Canterbury Dr SW
3.8 km
Cactus Club Cafe
Restaurant
7010 Macleod Trail South
4.1 km
Bolero
Restaurant
6920 Macleod Trail S
4.1 km
Fish Creek Provincial Park
Park
15979 Southeast Calgary
4.5 km
Chinook Centre
Shopping mall
6455 Macleod Trail Southwest
4.8 km
Heritage Park Historical Village
Museum
1900 Heritage Dr SW
5.2 km
Property Details
- Cooling: Central air conditioning
- Heating: Forced air, Natural gas
- Stories: 1
- Year Built: 1968
- Structure Type: House
- Exterior Features: Brick
- Foundation Details: Poured Concrete
- Architectural Style: Bungalow
Interior Features
- Basement: Finished, Full
- Flooring: Tile, Hardwood, Carpeted
- Appliances: Washer, Range - Gas, Dishwasher, Dryer, Microwave, Compactor, Hood Fan, Window Coverings, Washer & Dryer
- Living Area: 1486.92
- Bedrooms Total: 3
- Fireplaces Total: 2
- Above Grade Finished Area: 1486.92
- Above Grade Finished Area Units: square feet
Exterior & Lot Features
- Lot Features: Back lane, No Smoking Home, Gas BBQ Hookup
- Lot Size Units: square meters
- Parking Total: 6
- Parking Features: Attached Garage
- Lot Size Dimensions: 650.00
Location & Community
- Common Interest: Freehold
- Street Dir Suffix: Southeast
- Subdivision Name: Maple Ridge
- Community Features: Golf Course Development
Tax & Legal Information
- Tax Lot: 32
- Tax Year: 2024
- Tax Block: 9
- Parcel Number: 0010572577
- Tax Annual Amount: 4595
- Zoning Description: R-C1
A beautiful sprawling bungalow located in the heart of Maple Ridge with nearly 1,500 square feet of living space on one level and a total of over 2,700 square feet of space! Featuring 3 living areas, 2 dining areas, 3 bedrooms, 3 bathrooms and a double attached garage, this renovated bungalow is fully move-in ready or the perfect property for a renovation if desired. Offering incredible value, this large bungalow is situated on at 70' wide x 100' deep lot on a quiet street that is full of mature trees that provide natural shade and beauty all year long. The interior of the home has previously been renovated, providing the unique benefit of being fully wheelchair accessible throughout, including a ramp into the garage and an expansive primary ensuite with oversized tiled shower. Upon entering the home there is a large great room with a wall of windows overlooking the front street. A comfortable dining space leads to the breakfast nook / flex area and is overlooked by the updated kitchen featuring granite countertops & backsplash, Viking appliances, a gas range, and waterline for a coffee maker. A family room with a wood-burning fireplace complete with floor-to-ceiling stone surround has french doors leading to the backyard. The oversized primary bedroom has ample space for any bedroom suite and is complete with double closets, a fully tiled ensuite and wheelchair-ready shower. A full bathroom complete with a steam shower completes the main level. A stairway with open-risers leads to the lower level where there is a large recreation room with plenty of space for a pool table, games table and more. Two large bedrooms, a full bathroom and laundry room with additional storage complete the lower level. The backyard spans the 70' wide lot which has a two-tiered deck, plenty of green space, mature trees and a back lane with gate access for additional storage on a concrete pad if desired. Offering exceptional value in this coveted community, this bungalow is perfect for tho se looking to downsize now or create their dream home by renovating to their taste. (id:1945)
Demographic Information
Neighbourhood Education
| Master's degree | 10 |
| Bachelor's degree | 50 |
| University / Above bachelor level | 10 |
| University / Below bachelor level | 10 |
| Certificate of Qualification | 10 |
| College | 95 |
| University degree at bachelor level or above | 55 |
Neighbourhood Marital Status Stat
| Married | 160 |
| Widowed | 15 |
| Divorced | 20 |
| Separated | 5 |
| Never married | 85 |
| Living common law | 35 |
| Married or living common law | 195 |
| Not married and not living common law | 120 |
Neighbourhood Construction Date
| 1961 to 1980 | 140 |
| 1960 or before | 15 |







