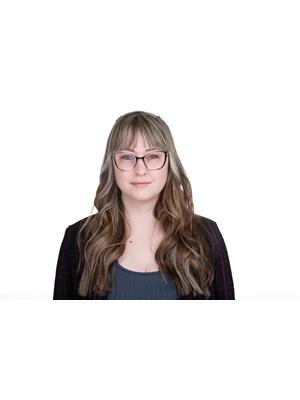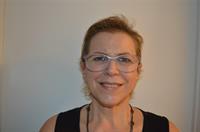12 Lisk Street, Killaloe
- Bedrooms: 5
- Bathrooms: 3
- Type: Residential
- Added: 36 days ago
- Updated: 27 days ago
- Last Checked: 21 hours ago
Move-in ready and freshly painted, this beautifully renovated 5-bedroom, 3-bathroom brick bungalow is the perfect blend of modern comfort and timeless charm. Tucked away on a quiet, non-through road in the heart of town, this home offers a peaceful escape while being just steps away from essential amenities.Inside, luxury finishes abound, from quartz countertops and ceramic tile to smart dimmers and two inviting fireplaces.The master suite is a standout with vaulted ceilings, a cozy fireplace, a large walk-in closet, and a spa-like ensuite.The paved driveway leads to a heated 16x27 ft garage with updated electrical, door, and lighting, while the fenced backyard offers the ideal setting for family fun with a deck, fire pit, above-ground pool and fenced in yard . Conveniently located within walking distance of schools, grocery stores, and recreational facilities, this home combines convenience with family-friendly living. Don’t miss the chance to make it yours!List of upgrades available! (id:1945)
powered by

Property DetailsKey information about 12 Lisk Street
- Cooling: Window air conditioner
- Heating: Baseboard heaters, Electric
- Stories: 1
- Year Built: 1983
- Structure Type: House
- Exterior Features: Brick
- Foundation Details: Block
- Architectural Style: Bungalow
Interior FeaturesDiscover the interior design and amenities
- Basement: Finished, Full
- Flooring: Laminate, Ceramic, Vinyl
- Appliances: Blinds
- Bedrooms Total: 5
- Fireplaces Total: 2
Exterior & Lot FeaturesLearn about the exterior and lot specifics of 12 Lisk Street
- Lot Features: Automatic Garage Door Opener
- Water Source: Drilled Well
- Parking Total: 5
- Pool Features: Above ground pool
- Parking Features: Detached Garage
- Road Surface Type: No thru road
- Lot Size Dimensions: 65.9 ft X 131.81 ft
Location & CommunityUnderstand the neighborhood and community
- Common Interest: Freehold
- Community Features: Family Oriented
Utilities & SystemsReview utilities and system installations
- Sewer: Municipal sewage system
Tax & Legal InformationGet tax and legal details applicable to 12 Lisk Street
- Tax Year: 2023
- Parcel Number: 575220036
- Tax Annual Amount: 2370
- Zoning Description: Residential
Room Dimensions

This listing content provided by REALTOR.ca
has
been licensed by REALTOR®
members of The Canadian Real Estate Association
members of The Canadian Real Estate Association
Nearby Listings Stat
Active listings
1
Min Price
$449,900
Max Price
$449,900
Avg Price
$449,900
Days on Market
36 days
Sold listings
0
Min Sold Price
$0
Max Sold Price
$0
Avg Sold Price
$0
Days until Sold
days
Nearby Places
Additional Information about 12 Lisk Street









































