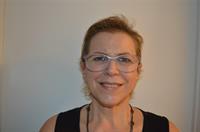16358 Highway 60 Highway, Killaloe
- Bedrooms: 4
- Bathrooms: 2
- Type: Residential
- Added: 60 days ago
- Updated: 35 days ago
- Last Checked: 6 hours ago
This beautiful, updated bungalow offers 4 bedrooms and 2 bathrooms. If you enjoy entertaining, the expansive eat-in kitchen with oak cabinets and ceramic flooring is perfect for cooking and gathering. The primary bedroom includes a walk-in closet and rough-in for an ensuite, while the large main bathroom features a luxurious jacuzzi tub and laundry area. Situated on nearly an acre, the property offers plenty of outdoor space for gardening, entertaining, or relaxing outdoors. The partially finished basement provides a rec room, playroom, and abundant storage. This beautiful home is filled with natural light, creating a bright and welcoming atmosphere. Recent updates include a propane furnace (2020), new septic system (2020), and new HWT (2022). Located just outside Killaloe, this property is also the perfect spot to live and run a business! This spacious bungalow on a generous un-zoned lot is a rare find, offering endless potential and comfort. Book a showing today! (id:1945)
powered by

Show More Details and Features
Property DetailsKey information about 16358 Highway 60 Highway
Interior FeaturesDiscover the interior design and amenities
Exterior & Lot FeaturesLearn about the exterior and lot specifics of 16358 Highway 60 Highway
Location & CommunityUnderstand the neighborhood and community
Utilities & SystemsReview utilities and system installations
Tax & Legal InformationGet tax and legal details applicable to 16358 Highway 60 Highway
Room Dimensions

This listing content provided by REALTOR.ca has
been licensed by REALTOR®
members of The Canadian Real Estate Association
members of The Canadian Real Estate Association
Nearby Listings Stat
Nearby Places
Additional Information about 16358 Highway 60 Highway













