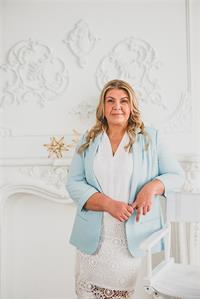35 Bernick Drive Unit Main, Barrie
- Bedrooms: 3
- Bathrooms: 1
- Living area: 1041 square feet
- Type: Residential
- Added: 11 days ago
- Updated: 10 days ago
- Last Checked: 16 hours ago
FRESHLY UPDATED 3-BEDROOM MAIN-FLOOR UNIT FOR LEASE IN BARRIE'S EAST END! Experience the best of Barrie living in this freshly updated 3-bedroom, 1-bathroom main-floor unit, ideally situated in the highly sought-after East End! Enjoy the convenience of being just moments away from RVH, Highway 400, top-notch restaurants, lush parks, and all the amenities you could need. This carpet-free home is designed for easy maintenance, featuring stunning granite countertops in the kitchen that add a touch of elegance to your daily routine. With one parking space and shared in-suite laundry, every detail has been considered to make your life easier. This is a fantastic opportunity to lease a home that offers style and convenience in one of Barrie's most desirable neighbourhoods! #HomeToStay (id:1945)
Property Details
- Cooling: None
- Heating: Baseboard heaters, Electric
- Stories: 1
- Year Built: 1979
- Structure Type: House
- Exterior Features: Brick, Vinyl siding
- Architectural Style: Bungalow
Interior Features
- Basement: None
- Appliances: Washer, Refrigerator, Stove, Dryer
- Living Area: 1041
- Bedrooms Total: 3
- Above Grade Finished Area: 1041
- Above Grade Finished Area Units: square feet
- Above Grade Finished Area Source: Appraiser
Exterior & Lot Features
- Lot Features: Paved driveway
- Water Source: Municipal water
- Parking Total: 1
Location & Community
- Directions: Duckworth Street to Bernick Drive
- Common Interest: Freehold
- Subdivision Name: BA01 - East
Business & Leasing Information
- Total Actual Rent: 2100
- Lease Amount Frequency: Monthly
Utilities & Systems
- Sewer: Municipal sewage system
Tax & Legal Information
- Zoning Description: R2
Room Dimensions

This listing content provided by REALTOR.ca has
been licensed by REALTOR®
members of The Canadian Real Estate Association
members of The Canadian Real Estate Association















