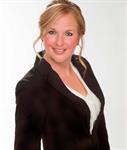310 Central Park Drive Unit 10 L, Ottawa
- Bedrooms: 1
- Bathrooms: 1
- Type: Apartment
Source: Public Records
Note: This property is not currently for sale or for rent on Ovlix.
We have found 6 Condos that closely match the specifications of the property located at 310 Central Park Drive Unit 10 L with distances ranging from 2 to 10 kilometers away. The prices for these similar properties vary between 275,000 and 347,000.
Nearby Places
Name
Type
Address
Distance
Turnbull School (Turnbull Learning Centre LTD)
School
Ottawa
1.6 km
St. Pius X Catholic High School
School
1481 Fisher Ave
1.8 km
Notre Dame High School
School
Ottawa
2.1 km
Westgate Shopping Centre
Shopping mall
1309 Carling Ave
2.1 km
Hampton Park Dental
Dentist
1399 Carling Ave
2.1 km
Nepean Museum (The)
Museum
16 Rowley Ave
2.1 km
Omer Deslauriers Public High School
School
159 Chesterton Dr
2.4 km
Merivale Mall
Shopping mall
1642 Merivale Rd
2.5 km
Second Cup
Cafe
1715 Merivale Rd
2.6 km
Nepean High School
School
574 Broadview Ave
2.6 km
Rockwell's Restaurant
Restaurant
1642 Merivale Rd
2.6 km
D. Roy Kennedy Public School
School
919 Woodroffe Ave
2.7 km
Property Details
- Cooling: Central air conditioning
- Heating: Forced air, Natural gas
- Stories: 1
- Year Built: 2003
- Structure Type: Apartment
- Exterior Features: Brick
- Foundation Details: Poured Concrete
Interior Features
- Basement: None, Not Applicable
- Flooring: Tile, Wall-to-wall carpet
- Appliances: Washer, Refrigerator, Dishwasher, Stove, Dryer
- Bedrooms Total: 1
Exterior & Lot Features
- Water Source: Municipal water
- Parking Total: 1
- Parking Features: Detached Garage, Surfaced
- Building Features: Laundry - In Suite
Location & Community
- Common Interest: Condo/Strata
- Community Features: Recreational Facilities, Pets Allowed With Restrictions
Property Management & Association
- Association Fee: 453.34
- Association Name: Apollo Property Managment - 613-225-7969
- Association Fee Includes: Property Management, Caretaker, Heat, Water, Other, See Remarks, Recreation Facilities
Utilities & Systems
- Sewer: Municipal sewage system
Tax & Legal Information
- Tax Year: 2024
- Parcel Number: 156600132
- Tax Annual Amount: 2691
- Zoning Description: Res Condo
Bright & sunny one bedroom PLUS den in sought after Central Park! The open-concept living and dining area is bright and airy, featuring large windows that flood the space with natural light. The well-appointed kitchen comes with ample cabinet space, and a breakfast bar, making it a great place to whip up your favorite meals. In-unit washer and dryer. Don't miss out on this fantastic opportunity! (id:1945)
Demographic Information
Neighbourhood Education
| Master's degree | 65 |
| Bachelor's degree | 105 |
| University / Above bachelor level | 20 |
| College | 55 |
| Degree in medicine | 15 |
| University degree at bachelor level or above | 210 |
Neighbourhood Marital Status Stat
| Married | 180 |
| Widowed | 30 |
| Divorced | 40 |
| Separated | 10 |
| Never married | 135 |
| Living common law | 35 |
| Married or living common law | 215 |
| Not married and not living common law | 220 |
Neighbourhood Construction Date
| 1991 to 2000 | 80 |
| 2001 to 2005 | 95 |
| 2006 to 2010 | 80 |











