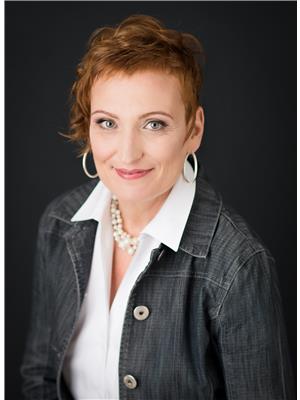848 Seyton Drive Unit 237, Ottawa
- Bedrooms: 2
- Bathrooms: 2
- Type: Apartment
- Added: 53 days ago
- Updated: 53 days ago
- Last Checked: 4 hours ago
Some photos have been virtually staged. SENIORS LIVING AT ITS BEST! Welcome to HARMER HOUSE where you will feel right at home in this uniquely structured 60+ adult living LIFE-LEASE CONDOMINIUM. This wonderful 2-bedroom 1.5 bath apartment is SUNNY PRIVATE and SPACIOUS with over 900 ft.² of living space on one level. The bright kitchen opens onto a large, comfortable living room/dining room with a lovely treed outlook and western exposure. 2 good-sized bedrooms, a storage room and INSUITE LAUNDRY. This WELL-MANAGED complex has been specially designed for seniors age 60+ who enjoy living independently and are looking for a comfortable lifestyle in a safe secure environment. One monthly fee covers all costs including heat, A/C, lights, property taxes and an in house Facility Manager. The suite will be freshly painted and new laminate and/or carpeting of your choice will be installed prior to move-in. Parking spot available at an additional $40/month on request.SMALL PET WELCOME. (id:1945)
powered by

Show
More Details and Features
Property DetailsKey information about 848 Seyton Drive Unit 237
- Cooling: Heat Pump
- Heating: Heat Pump, Baseboard heaters, Electric
- Stories: 3
- Year Built: 1992
- Structure Type: Apartment
- Exterior Features: Brick, Siding
- Foundation Details: Poured Concrete
Interior FeaturesDiscover the interior design and amenities
- Basement: None, Not Applicable
- Flooring: Linoleum, Wall-to-wall carpet
- Appliances: Washer, Refrigerator, Dishwasher, Stove, Dryer, Microwave, Hood Fan, Blinds
- Bedrooms Total: 2
- Bathrooms Partial: 1
Exterior & Lot FeaturesLearn about the exterior and lot specifics of 848 Seyton Drive Unit 237
- Lot Features: Park setting, Elevator
- Water Source: Municipal water
- Parking Total: 1
- Parking Features: Open, Surfaced
- Building Features: Laundry - In Suite
Location & CommunityUnderstand the neighborhood and community
- Common Interest: Condo/Strata
- Community Features: Adult Oriented, Pets Allowed With Restrictions
Property Management & AssociationFind out management and association details
- Association Fee: 1022
- Association Name: WNERP / 613-726-8882 - 613-726-8882
- Association Fee Includes: Property Management, Caretaker, Heat, Electricity, Water, Other, See Remarks
Utilities & SystemsReview utilities and system installations
- Sewer: Municipal sewage system
Tax & Legal InformationGet tax and legal details applicable to 848 Seyton Drive Unit 237
- Tax Year: 2024
- Parcel Number: 044680380
- Zoning Description: Residential
Room Dimensions

This listing content provided by REALTOR.ca
has
been licensed by REALTOR®
members of The Canadian Real Estate Association
members of The Canadian Real Estate Association
Nearby Listings Stat
Active listings
11
Min Price
$275,000
Max Price
$704,900
Avg Price
$467,864
Days on Market
35 days
Sold listings
11
Min Sold Price
$359,900
Max Sold Price
$769,900
Avg Sold Price
$529,409
Days until Sold
54 days









































