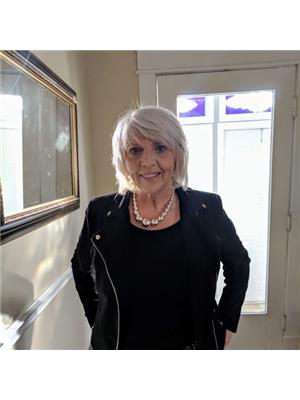56 B The Battery Road, Spaniards Bay
- Bedrooms: 3
- Bathrooms: 2
- Living area: 3060 square feet
- Type: Residential
- Added: 8 days ago
- Updated: 5 days ago
- Last Checked: 5 hours ago
Welcome to your dream home at 56B The Battery Road in Tilton, Spaniards Bay! This stunning 7-year-old custom-built bungalow offers a perfect blend of luxury and functionality. With an ICF foundation and Icynene foam insulation in the exterior walls, this home is designed for energy efficiency, helping you save on utility costs year-round. The inviting front porch, featuring composite decking, sets the tone for the warmth and comfort that awaits inside. Step into the open-concept main floor where you’ll find a beautiful living room highlighted by vaulted ceilings, elegant walnut hardwood floors, and a propane fireplace with custom built-ins. The large custom kitchen is a chef’s dream, equipped with cabinets that reach the ceiling, a stunning glass backsplash, and high-end appliances, all seamlessly flowing into a spacious eating area. Retreat to the oversized primary bedroom, which features an impressive wall of closets. The main bath is a spa-like oasis, complete with a custom tiled shower, double vanity, and heated floors for those chilly mornings. Conveniently tucked away in the main floor hall, the laundry area adds to the functional layout of this home. Downstairs boasts a massive rec room, roughed in for a wet bar—perfect for entertaining! You’ll also find a large bathroom with a luxurious corner jetted tub and a spacious third bedroom. Enjoy the benefits of a 32’ x 31’ detached garage—insulated and sheeted, providing ample storage and workspace and its own 100 amp panel. The home spans over 3000 square feet and backs onto a greenbelt, offering a serene, private setting. Don’t miss the opportunity to make this exceptional home your own. Schedule your viewing today and experience all that this property has to offer! The Seller(s) hereby directs the listing Brokerage there will be no conveyance of any written signed offers prior to 4PM on the 14th day of September, 2024 (id:1945)
powered by

Property Details
- Cooling: Air exchanger
- Heating: Baseboard heaters, Electric, Propane
- Stories: 1
- Year Built: 2017
- Structure Type: House
- Exterior Features: Vinyl siding
- Architectural Style: Bungalow
Interior Features
- Flooring: Hardwood, Laminate, Ceramic Tile
- Appliances: Washer, Refrigerator, Dishwasher, Stove, Dryer, Microwave
- Living Area: 3060
- Bedrooms Total: 3
- Fireplaces Total: 1
- Fireplace Features: Insert, Propane
Exterior & Lot Features
- Water Source: Municipal water
- Parking Features: Detached Garage, Garage
- Lot Size Dimensions: Approx 110x290x329x111
Location & Community
- Common Interest: Freehold
Utilities & Systems
- Sewer: Municipal sewage system
Tax & Legal Information
- Tax Annual Amount: 1598
- Zoning Description: Res.
Room Dimensions
This listing content provided by REALTOR.ca has
been licensed by REALTOR®
members of The Canadian Real Estate Association
members of The Canadian Real Estate Association














