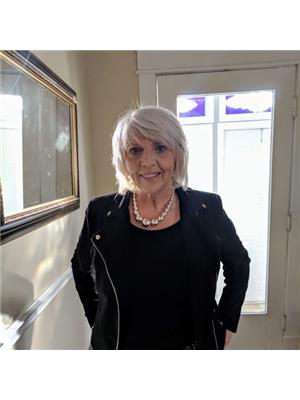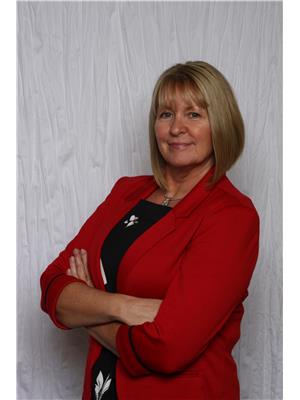6 Bareneed Road, Bareneed
- Bedrooms: 3
- Bathrooms: 3
- Living area: 1600 square feet
- Type: Residential
- Added: 143 days ago
- Updated: 17 days ago
- Last Checked: 9 days ago
Welcome to 6 Bareneed Road! This ocean-view property is situated in a non-tax zone, offering stunning views of Conception Bay. The well-maintained family home features a spacious eat-in kitchen with appliances included, 4 large bedrooms, a generous living room with a woodstove, 1 & 1/2 bathrooms, a laundry room with stand-up washer and dryer, as well as a utility room. On the second floor, you’ll find 4 bedrooms with ocean views from most windows and a 4-piece bathroom. The property also includes a detached garage with electricity, spacious enough to accommodate a large camper. Upstairs, there's a finished loft with a kitchenette and a bathroom for your guests. From the front deck, you can enjoy breathtaking ocean views and watch whales, boats, and the activity at the government wharf. This property has undergone numerous upgrades over the years. (id:1945)
powered by

Property DetailsKey information about 6 Bareneed Road
Interior FeaturesDiscover the interior design and amenities
Exterior & Lot FeaturesLearn about the exterior and lot specifics of 6 Bareneed Road
Location & CommunityUnderstand the neighborhood and community
Utilities & SystemsReview utilities and system installations
Tax & Legal InformationGet tax and legal details applicable to 6 Bareneed Road
Room Dimensions

This listing content provided by REALTOR.ca
has
been licensed by REALTOR®
members of The Canadian Real Estate Association
members of The Canadian Real Estate Association
Nearby Listings Stat
Active listings
3
Min Price
$299,000
Max Price
$299,900
Avg Price
$299,300
Days on Market
101 days
Sold listings
0
Min Sold Price
$0
Max Sold Price
$0
Avg Sold Price
$0
Days until Sold
days
Nearby Places
Additional Information about 6 Bareneed Road













