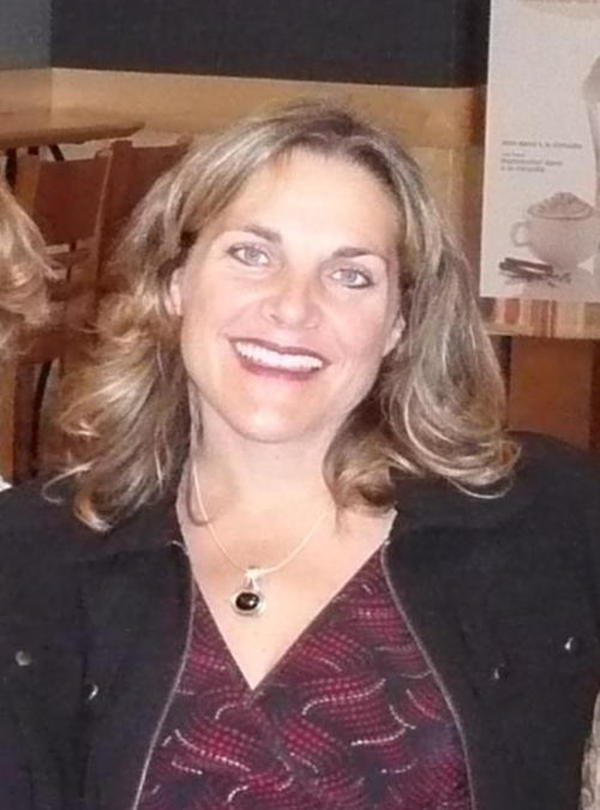56 Sage Bank Link Nw, Calgary
- Bedrooms: 3
- Bathrooms: 3
- Living area: 1425 square feet
- Type: Residential
- Added: 14 hours ago
- Updated: 14 hours ago
- Last Checked: 6 hours ago
This gorgeous Morrison Home is the award winning "Blakely" model and comes with 3 bedrooms, 2.5 baths plus an office/den and double detached garage. The main level consists of an open floor plan with a tiled front entrance, wrought iron railings and 9' ceilings through-out making this home feel bright and spacious. The gourmet kitchen offers upgraded S/S appliances, granite countertops, tiled backsplashes, dark custom cabinets, a corner pantry plus a large center island that overlooks the separate dining area and large living room that grants access to the back deck/yard. Completing the main floor is a good sized den/office with a large window and a 2pc bath. Upstairs you will find the huge Master bedroom with a walk in closet plus a 3pc ensuite with a gorgeous oversized low step tiled shower. Two additional bedrooms, a 4pc bath and laundry room complete the upper level. The basement awaits your personal touches and comes with high ceilings, rough-in plumbing for a bathroom plus enlarged windows that bring in tons of natural sunlight. Additional Bonuses Include: Central Air Conditioning, H.E Furnace plus rough-in for central vacuum. Completing this immaculate home is a fully fenced/landscaped yard with a huge back deck and Double detached garage. Located close to schools, parks, City transit, major shopping and easy access to main roadways. (id:1945)
powered by

Property Details
- Cooling: Central air conditioning
- Heating: Forced air, Natural gas
- Stories: 2
- Year Built: 2012
- Structure Type: House
- Exterior Features: Concrete, Brick, Vinyl siding
- Foundation Details: Poured Concrete
- Construction Materials: Poured concrete, Steel frame
Interior Features
- Basement: Unfinished, Full
- Flooring: Carpeted, Ceramic Tile
- Appliances: Washer, Refrigerator, Dishwasher, Stove, Dryer, Hood Fan, Garage door opener
- Living Area: 1425
- Bedrooms Total: 3
- Bathrooms Partial: 1
- Above Grade Finished Area: 1425
- Above Grade Finished Area Units: square feet
Exterior & Lot Features
- Lot Features: Back lane, No Smoking Home
- Lot Size Units: square feet
- Parking Total: 4
- Parking Features: Detached Garage
- Lot Size Dimensions: 2971.00
Location & Community
- Common Interest: Freehold
- Street Dir Suffix: Northwest
- Subdivision Name: Sage Hill
Tax & Legal Information
- Tax Lot: 12
- Tax Year: 2024
- Tax Block: 22
- Parcel Number: 0034593112
- Tax Annual Amount: 3684
- Zoning Description: R-1N
Room Dimensions

This listing content provided by REALTOR.ca has
been licensed by REALTOR®
members of The Canadian Real Estate Association
members of The Canadian Real Estate Association
















