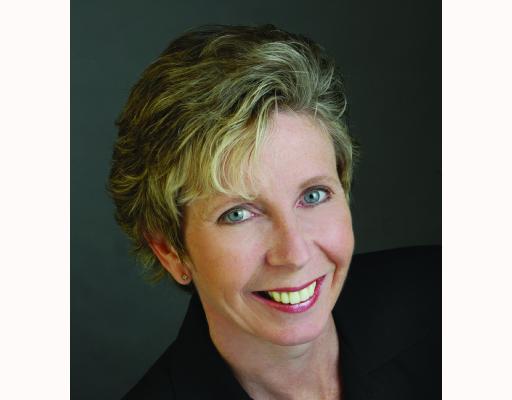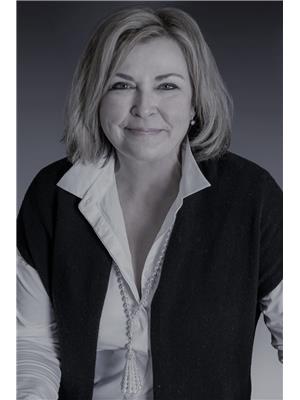19 Newland Drive, Ottawa
- Bedrooms: 4
- Bathrooms: 3
- Type: Residential
- Added: 9 days ago
- Updated: 8 days ago
- Last Checked: 14 hours ago
Solid 'Holitzner' - built home located in Hearts Desire! A prime neighbourhood giving you the peace & quiet of country living while still only being just minutes away from all family amenities, parks and recreation. So close to both Barrhaven and Riverside South. The absolute best of both worlds! This is the first time this home has been on the market. Every room is large and main floor has both living room and family room with wood burning fireplace, laundry room and powder room. 2nd level offers 4 large bedrooms. Master suite has walk-in closet and full ensuite bath. Fantastic 150 ft. x 200 ft. lot which is very private and has beautiful trees, shrubs and perennial gardens. Ample space to sprawl out both inside & out! Roof was replaced in approx. 2013, siding was updated approx. 2017 and windows were replaced (except patio door) approx. 10 years ago. Home does require updating inside. Some photos are digitally enhanced. 24 irrevocable on all offers. (id:1945)
powered by

Property Details
- Cooling: Central air conditioning
- Heating: Forced air, Natural gas
- Stories: 2
- Year Built: 1977
- Structure Type: House
- Exterior Features: Brick, Siding
- Foundation Details: Poured Concrete
Interior Features
- Basement: Unfinished, Full
- Flooring: Tile, Laminate, Wall-to-wall carpet
- Appliances: Washer, Refrigerator, Dishwasher, Stove, Dryer
- Bedrooms Total: 4
- Bathrooms Partial: 1
Exterior & Lot Features
- Lot Features: Park setting, Private setting
- Water Source: Drilled Well
- Parking Total: 6
- Parking Features: Attached Garage
- Lot Size Dimensions: 149.84 ft X 199.91 ft
Location & Community
- Common Interest: Freehold
- Community Features: Family Oriented
Utilities & Systems
- Sewer: Septic System
Tax & Legal Information
- Tax Year: 2024
- Parcel Number: 047320091
- Tax Annual Amount: 6469
- Zoning Description: Residential
Room Dimensions

This listing content provided by REALTOR.ca has
been licensed by REALTOR®
members of The Canadian Real Estate Association
members of The Canadian Real Estate Association

















