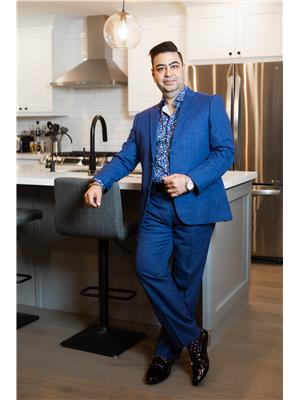13 5151 Upper Middle Road, Burlington
- Bedrooms: 3
- Bathrooms: 4
- Type: Townhouse
- Added: 59 days ago
- Updated: 58 days ago
- Last Checked: 16 days ago
This Fabulous 3 bedroom townhouse is backing onto lush ravine in sought after Orchard area of Burlington. Perfect Home for any Family, Investor OR First Time Home Buyers.Open concept main floor has kitchen with granite counters, eat-in area and NEW SS appliances. You can enjoy greenery from Living Room or sit on a deck without worrying about any neighbours behind. It is Carpet Free, Hardwood flooring, California Shutters. The 2nd level has spacious primary bedroom, ensuite bathroom with separate shower and soaker tub and walk-in closet. 2 other spacious bedrooms, main floor 4 piece bathroom and 2nd level laundry room. The basement is professionally finished and has a renovated gorgeous Full bathroom with modern black fixtures and glassed in shower stall, large recreation room/gym/home office or even additional Bedroom potential. Loads of storage. NEW A/C installed just last month (June 2024).Walking distance to schools, lots of shopping, restaurants, parks, walking trails and easy access to GO transit and QEW/403. NOTE:- HOUSE IS NOT FURNISHED BUT SOME PICTURES ARE VIRTUALLY STAGED TO RENDER SOME IDEAS HOW IT MAY LOOK ONCE FURNISHED. (id:1945)
powered by

Property Details
- Cooling: Central air conditioning
- Heating: Forced air, Natural gas
- Stories: 2
- Structure Type: Row / Townhouse
- Exterior Features: Stucco
Interior Features
- Basement: Finished, N/A
- Appliances: Washer, Refrigerator, Dishwasher, Stove, Dryer, Window Coverings, Garage door opener, Garage door opener remote(s)
- Bedrooms Total: 3
- Fireplaces Total: 1
- Bathrooms Partial: 1
Exterior & Lot Features
- Lot Features: Cul-de-sac, Ravine, Backs on greenbelt, In suite Laundry
- Parking Total: 2
- Parking Features: Attached Garage
Location & Community
- Directions: UPPER MIDDLE & APPLEBY LINE
- Common Interest: Condo/Strata
- Community Features: School Bus, Pet Restrictions
Property Management & Association
- Association Fee: 505
- Association Name: Sanderson Management Inc.
- Association Fee Includes: Common Area Maintenance, Insurance, Parking
Tax & Legal Information
- Tax Annual Amount: 4091
Room Dimensions
This listing content provided by REALTOR.ca has
been licensed by REALTOR®
members of The Canadian Real Estate Association
members of The Canadian Real Estate Association













