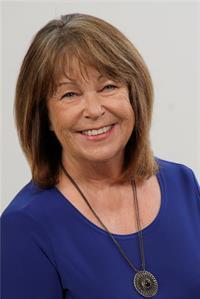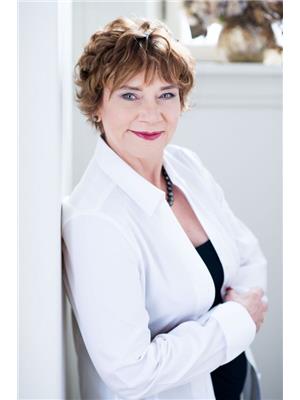49 Ann Street, Brockville
- Bedrooms: 4
- Bathrooms: 2
- Type: Residential
- Added: 95 days ago
- Updated: 45 days ago
- Last Checked: 8 hours ago
One of a kind opportunity in one of the best locations in Brockville. Walking distance to downtown, St. Lawrence Park, the river is close by plus the Brockville Country Club. Great neighbourhood to put down roots. This well maintained and cared for home was once a duplex and still boasts a kitchen on each level, 1 bedroom on main level with updated 4 pc bath, main bedroom plus living and dining room. Full 3 season front porch gives you the added living space to enjoy the outdoors. Second floor has 3 bedrooms, bathroom and kitchen. Beautifully manicured and terraced back yard….with outdoor shed, gazebo and large patio. Fully private yard provides a peaceful setting for outdoor enjoyment. Attached garage with large storage room and laundry room complete this offering. Don’t miss out on looking at this rare find. (Garage measures 20’1”x10’) (id:1945)
powered by

Property DetailsKey information about 49 Ann Street
- Cooling: Central air conditioning
- Heating: Forced air, Natural gas
- Stories: 2
- Structure Type: House
- Exterior Features: Brick, Aluminum siding
- Foundation Details: Block
Interior FeaturesDiscover the interior design and amenities
- Basement: Unfinished, Full
- Flooring: Hardwood, Vinyl
- Appliances: Washer, Refrigerator, Stove, Dryer, Alarm System, Hood Fan, Blinds
- Bedrooms Total: 4
- Bathrooms Partial: 2
Exterior & Lot FeaturesLearn about the exterior and lot specifics of 49 Ann Street
- Lot Features: Gazebo, Automatic Garage Door Opener
- Water Source: Municipal water
- Parking Total: 3
- Parking Features: Attached Garage
- Lot Size Dimensions: 40 ft X 120 ft
Location & CommunityUnderstand the neighborhood and community
- Common Interest: Freehold
Utilities & SystemsReview utilities and system installations
- Sewer: Municipal sewage system
- Utilities: Electricity, Fully serviced
Tax & Legal InformationGet tax and legal details applicable to 49 Ann Street
- Tax Year: 2024
- Parcel Number: 441940168
- Tax Annual Amount: 2823
- Zoning Description: Residential
Room Dimensions

This listing content provided by REALTOR.ca
has
been licensed by REALTOR®
members of The Canadian Real Estate Association
members of The Canadian Real Estate Association
Nearby Listings Stat
Active listings
16
Min Price
$289,900
Max Price
$879,900
Avg Price
$552,044
Days on Market
61 days
Sold listings
9
Min Sold Price
$229,900
Max Sold Price
$724,900
Avg Sold Price
$446,400
Days until Sold
41 days
Nearby Places
Additional Information about 49 Ann Street






































