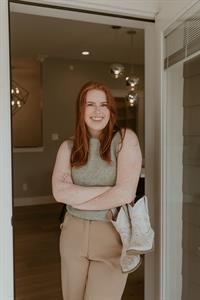35328 Poplar Court, Abbotsford
- Bedrooms: 6
- Bathrooms: 3
- Living area: 2738 sqft
- Type: Residential
Source: Public Records
Note: This property is not currently for sale or for rent on Ovlix.
We have found 6 Houses that closely match the specifications of the property located at 35328 Poplar Court with distances ranging from 2 to 10 kilometers away. The prices for these similar properties vary between 869,000 and 1,649,900.
Nearby Places
Name
Type
Address
Distance
Georges P Vanier Secondary
School
Comox-Strathcona B
0.6 km
Tim Hortons
Cafe
789 Ryan Rd
1.3 km
North Island College
School
2300 Ryan Rd
1.4 km
Osaka Sushi
Cafe
450 Ryan Rd
1.4 km
TacoTime
Restaurant
450 Ryan Rd
1.4 km
Games And Grounds Coffee House
Store
239 Puntledge Rd
1.7 km
Courtenay & District Museum & Archives
Museum
360 Cliffe Ave
2.0 km
Monte Christo On The River
Restaurant
975 Comox Rd
2.1 km
Zocalo Cafe The
Store
208 5 St
2.1 km
Tea Centre The
Food
267 5 St
2.2 km
Crown Isle Resort & Golf Community
Restaurant
399 Clubhouse Dr
2.2 km
Billy D's Pub & Bistro
Bar
268 5 St
2.2 km
Property Details
- Cooling: Air Conditioned
- Heating: Forced air, Natural gas
- Year Built: 2003
- Structure Type: House
- Architectural Style: Other
Interior Features
- Appliances: Washer, Refrigerator, Dishwasher, Stove, Dryer
- Living Area: 2738
- Bedrooms Total: 6
- Fireplaces Total: 1
Exterior & Lot Features
- Water Source: Municipal water
- Lot Size Units: square feet
- Parking Total: 6
- Parking Features: Garage
- Building Features: Laundry - In Suite, Air Conditioning
- Lot Size Dimensions: 6630
Location & Community
- Common Interest: Freehold
Utilities & Systems
- Utilities: Water, Natural Gas, Electricity
Tax & Legal Information
- Tax Year: 2023
- Tax Annual Amount: 5210.88
Additional Features
- Photos Count: 40
Sandy Hill, the neighbourhood everyone wants to be in. This cul-de-sac family home has plenty of room for the growing family. Featuring 6 bedrooms 3 bathrooms and a mortgage helper 2 bedroom walk out suite with loads of daylight. Traditional floor plan upstairs with bonus family room, eat in kitchen and large living room. Cozy up to the gas fireplace and watch a family movie. The sun deck is a great spot to have a coffee or read a book and overlooks the backyard. Large bedrooms with good size closets. Below another bedroom that can be used for the upstairs living, separate laundry and a mortgage helper. 2 car garage and lots of room to park more vehicles or an RV. Walk to schools, parks and more. Watch the listing video to check out the schools and community. (id:1945)
Demographic Information
Neighbourhood Education
| Bachelor's degree | 15 |
| Certificate of Qualification | 20 |
| College | 35 |
| University degree at bachelor level or above | 20 |
Neighbourhood Marital Status Stat
| Married | 255 |
| Widowed | 125 |
| Divorced | 55 |
| Separated | 15 |
| Never married | 90 |
| Living common law | 50 |
| Married or living common law | 300 |
| Not married and not living common law | 280 |
Neighbourhood Construction Date
| 1961 to 1980 | 65 |
| 1981 to 1990 | 30 |
| 1991 to 2000 | 20 |
| 2006 to 2010 | 10 |
| 1960 or before | 35 |











