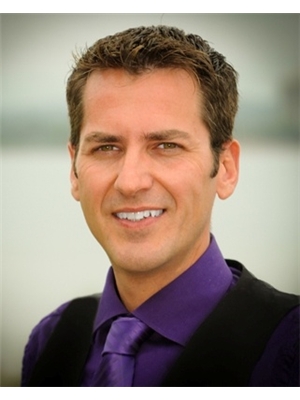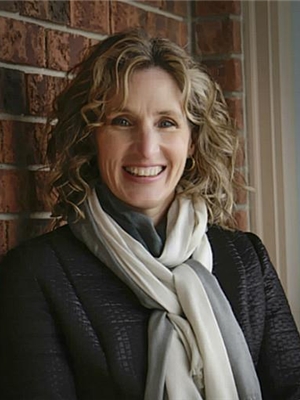1398 Old Second Road North Road, Hillsdale
- Bedrooms: 3
- Bathrooms: 2
- Living area: 2562 square feet
- Type: Residential
- Added: 97 days ago
- Updated: 96 days ago
- Last Checked: 13 hours ago
Discover paradise on this picturesque 78-acre horse farm, perfectly located for convenience and adventure. Just a short drive from the highway, this property offers easy access to Toronto, while still being close to the natural beauty of Georgian Bay, Lake Simcoe, and Muskoka. Enjoy nearby attractions such as golfing, skiing, and shopping, all within reach. This stunning property seamlessly blends comfort and functionality. The primary residence boasts 3 spacious bedrooms and 2 full bathrooms, making it perfect for family living. Unwind in the above-ground pool or on the expansive wraparound deck, which is an ideal spot for hosting gatherings or simply enjoying serene evenings under the stars. Equestrians will be delighted by the impressive 40’ x 260’ barn, featuring 8 stalls and 6 well-maintained paddocks that provide ample space for your horses to thrive. Adjacent to the barn, a heated 26’ x 24’ studio offers an inspiring environment for creativity, additional living space, or the perfect spot for family and friends to gather. A heated 30’ x 50’ detached garage/workshop complements the property, providing endless possibilities for hobbies or maintenance. For those who appreciate outdoor pursuits, this property is a haven, offering a 5/8-mile track and 10 miles of scenic trails for leisurely rides or serious training. Furthermore, the expansive property caters to a variety of outdoor activities, from cross-country skiing and dirt biking to snowmobiling and beyond—ensuring ample opportunities for adventure. Adding value to this exceptional property is a charming second home with two bedrooms and one full bathroom, perfect for guests, extended family, or rental income. With its rare combination of luxury, lifestyle, and practicality, this magnificent farm property is a must-see for any equestrian enthusiast or outdoor lover. Schedule your private tour today and imagine the endless possibilities that await in this remarkable retreat! (id:1945)
powered by

Show
More Details and Features
Property DetailsKey information about 1398 Old Second Road North Road
- Cooling: Central air conditioning
- Heating: Baseboard heaters, Forced air, Forced air, Propane, Wood
- Year Built: 1965
- Structure Type: House
- Exterior Features: Stone, Stucco
- Foundation Details: Block
Interior FeaturesDiscover the interior design and amenities
- Basement: Finished, Partial
- Appliances: Washer, Refrigerator, Dishwasher, Stove, Dryer, Freezer, Window Coverings, Garage door opener
- Living Area: 2562
- Bedrooms Total: 3
- Above Grade Finished Area: 2018
- Below Grade Finished Area: 544
- Above Grade Finished Area Units: square feet
- Below Grade Finished Area Units: square feet
- Above Grade Finished Area Source: Other
- Below Grade Finished Area Source: Other
Exterior & Lot FeaturesLearn about the exterior and lot specifics of 1398 Old Second Road North Road
- Lot Features: Conservation/green belt, Crushed stone driveway, Country residential, Gazebo, Automatic Garage Door Opener
- Water Source: Dug Well
- Lot Size Units: acres
- Parking Total: 21
- Pool Features: Above ground pool
- Parking Features: Attached Garage
- Lot Size Dimensions: 77.829
Location & CommunityUnderstand the neighborhood and community
- Directions: Horseshoe Valley Road to Old Second Road North
- Common Interest: Freehold
- Subdivision Name: SP76 - Hillsdale
- Community Features: Quiet Area, School Bus
Utilities & SystemsReview utilities and system installations
- Sewer: Septic System
- Utilities: Electricity, Telephone
Tax & Legal InformationGet tax and legal details applicable to 1398 Old Second Road North Road
- Tax Annual Amount: 5259.85
- Zoning Description: A-1 & EP
Additional FeaturesExplore extra features and benefits
- Number Of Units Total: 4
Room Dimensions

This listing content provided by REALTOR.ca
has
been licensed by REALTOR®
members of The Canadian Real Estate Association
members of The Canadian Real Estate Association
Nearby Listings Stat
Active listings
1
Min Price
$2,800,000
Max Price
$2,800,000
Avg Price
$2,800,000
Days on Market
96 days
Sold listings
0
Min Sold Price
$0
Max Sold Price
$0
Avg Sold Price
$0
Days until Sold
days
Additional Information about 1398 Old Second Road North Road





























































