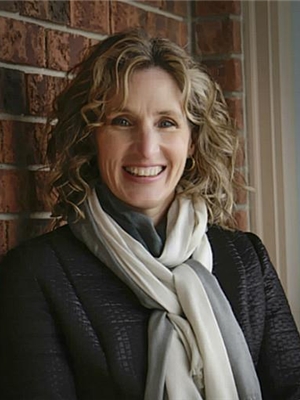11 Park Trail, Midhurst
- Bedrooms: 5
- Bathrooms: 5
- Living area: 5032 square feet
- Type: Residential
- Added: 35 days ago
- Updated: 35 days ago
- Last Checked: 10 hours ago
This stately English Tudor manor, set on 2.2 acres of land, and beautifully positioned on a hill, providing breathtaking views from every window and creating exceptional privacy, right in the middle of the coveted Midhurst area. This exquisite home boasts 5 spacious bedrooms and 5 bathrooms. The fully renovated kitchen is a chef's dream, featuring top-of-the-line JennAir built-in appliances, a trend-setting AGA Mercury Oven range, and beautiful Cambria Quartz countertops, this kitchen is designed for both functionality and style. The generous family-size island invites gatherings, and glass doors open seamlessly to the pool-side patio, perfect for entertaining.There is new hardwood flooring throughout the home. The gracious dining room, complete with pocket doors, sets the stage for memorable meals, while the stone wood-burning fireplace adds warmth and character. The grand living room, adorned with a natural stone gas fireplace, features two sets of French doors. The inviting foyer welcomes you with heated floors, a convenient 2-piece bath, and a walk-in coat closet. Enjoy relaxation in the backyard sunroom, which boasts heated floors and skylights, creating a bright and airy retreat.The principal bedroom features 4-piece ensuite, heated floors and two large closets. One large bedroom offers direct access to a massive loft with a separate entrance and a full bath, presenting an ideal opportunity for in-law suite or guest accommodation.There is over 5000 sq ft of finished living space. The oversized 3-car heated garage is equipped with a full man cave setup, while a separate detached heated outbuilding serves as a versatile storage space. Over 5000 sq ft of finished livings space. The exterior boasts a heated semi-circular uni-stone driveway, in-ground saltwater pool, outdoor shower, fire pit, a cantilevered deck over the ravine and Gazebo covered Hot Tub. A full list of all the extra Features & Mechanical upgrades is attached to listing. (id:1945)
powered by

Show
More Details and Features
Property DetailsKey information about 11 Park Trail
- Cooling: Central air conditioning
- Heating: Heat Pump, Forced air, In Floor Heating, Natural gas
- Stories: 2
- Year Built: 1974
- Structure Type: House
- Exterior Features: Brick, Stucco
- Foundation Details: Block
- Architectural Style: 2 Level
Interior FeaturesDiscover the interior design and amenities
- Basement: Finished, Full
- Appliances: Washer, Refrigerator, Water softener, Hot Tub, Central Vacuum, Range - Gas, Dishwasher, Dryer, Hood Fan, Window Coverings, Garage door opener, Microwave Built-in
- Living Area: 5032
- Bedrooms Total: 5
- Fireplaces Total: 3
- Bathrooms Partial: 2
- Fireplace Features: Wood, Other - See remarks
- Above Grade Finished Area: 3832
- Below Grade Finished Area: 1200
- Above Grade Finished Area Units: square feet
- Below Grade Finished Area Units: square feet
- Above Grade Finished Area Source: Builder
- Below Grade Finished Area Source: Builder
Exterior & Lot FeaturesLearn about the exterior and lot specifics of 11 Park Trail
- Lot Features: Southern exposure, Ravine, Skylight, Country residential, Sump Pump, Automatic Garage Door Opener
- Water Source: Drilled Well
- Lot Size Units: acres
- Parking Total: 18
- Pool Features: Inground pool
- Parking Features: Attached Garage
- Lot Size Dimensions: 2.2
Location & CommunityUnderstand the neighborhood and community
- Directions: NORTH ON ST VINCENT - R WATTIE - L PARK TRAIL
- Common Interest: Freehold
- Subdivision Name: SP72 - Midhurst
- Community Features: Quiet Area
Utilities & SystemsReview utilities and system installations
- Sewer: Septic System
- Utilities: Natural Gas, Cable, Telephone
Tax & Legal InformationGet tax and legal details applicable to 11 Park Trail
- Tax Annual Amount: 8249.59
- Zoning Description: RES,
Additional FeaturesExplore extra features and benefits
- Security Features: Security system, Monitored Alarm
- Number Of Units Total: 1
Room Dimensions

This listing content provided by REALTOR.ca
has
been licensed by REALTOR®
members of The Canadian Real Estate Association
members of The Canadian Real Estate Association
Nearby Listings Stat
Active listings
1
Min Price
$3,088,000
Max Price
$3,088,000
Avg Price
$3,088,000
Days on Market
35 days
Sold listings
0
Min Sold Price
$0
Max Sold Price
$0
Avg Sold Price
$0
Days until Sold
days
Additional Information about 11 Park Trail
























































