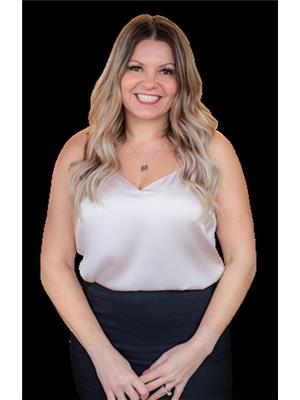Upper Floor 11229 250 B Street, Maple Ridge
- Bedrooms: 4
- Bathrooms: 2
- Living area: 2124 square feet
- Type: Residential
- Added: 5 days ago
- Updated: 4 days ago
- Last Checked: 14 hours ago
2023-built home in the sought-after Crest community. 2124ft2 top-floor residence offers a spacious, well-designed layout with 4 bed/2.5 bath. Beautifully landscaped, fully fenced yard with large sun deck. Open-concept kitchen, high-end finishes, and modern design. Private laundry room and double garage. Nearby North Fork Loop Trail, Kanaka Creek, and various parks, Samuel Robertson Technical Secondary School and many other amenities close by. *Lower-level suite is occupied by a quiet professional tenant. No smoking References and credit review in force Dog negotiable with deposit/references Must carry tenant insurance (id:1945)
Show
More Details and Features
Property DetailsKey information about Upper Floor 11229 250 B Street
- Structure Type: House
Interior FeaturesDiscover the interior design and amenities
- Living Area: 2124
- Bedrooms Total: 4
Exterior & Lot FeaturesLearn about the exterior and lot specifics of Upper Floor 11229 250 B Street
- Parking Total: 4
Business & Leasing InformationCheck business and leasing options available at Upper Floor 11229 250 B Street
- Total Actual Rent: 3600
- Lease Amount Frequency: Monthly

This listing content provided by REALTOR.ca
has
been licensed by REALTOR®
members of The Canadian Real Estate Association
members of The Canadian Real Estate Association
Nearby Listings Stat
Active listings
2
Min Price
$3,295
Max Price
$3,600
Avg Price
$3,448
Days on Market
34 days
Sold listings
0
Min Sold Price
$0
Max Sold Price
$0
Avg Sold Price
$0
Days until Sold
days
Additional Information about Upper Floor 11229 250 B Street




















