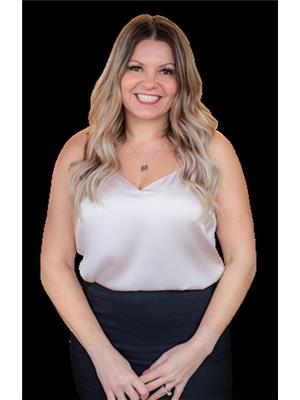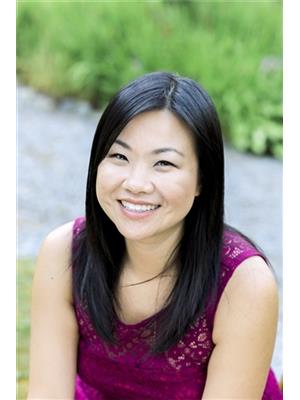10325 Wynnyk Way, Maple Ridge
- Bedrooms: 5
- Bathrooms: 4
- Living area: 3155 square feet
- Type: Residential
- Added: 28 days ago
- Updated: 11 days ago
- Last Checked: 15 hours ago
Main level: The house is bright and airy with 12ft ceilings in the great room and kitchen area, plus a huge open concept working space/den perfect for working at home and entertaining. +1 powder room. Upstair, it comes with 3 bedrooms+2 bath+1 Laundry. The master suite is huge with vaulted ceilings, walking closet and a spa bathroom retreat and sitting area. Downstair, it comes with bright "walk out garden" 2 bedrooms+1 bath suits + in suite Laundry, cozy space may for mom and dad or kids play area. Don't miss this one ! (id:1945)
Show
More Details and Features
Property DetailsKey information about 10325 Wynnyk Way
- Structure Type: House
Interior FeaturesDiscover the interior design and amenities
- Appliances: Refrigerator, Dishwasher, Stove, Microwave
- Living Area: 3155
- Bedrooms Total: 5
Exterior & Lot FeaturesLearn about the exterior and lot specifics of 10325 Wynnyk Way
- Parking Total: 2
- Building Features: Laundry - In Suite
Business & Leasing InformationCheck business and leasing options available at 10325 Wynnyk Way
- Total Actual Rent: 5000
- Lease Amount Frequency: Monthly

This listing content provided by REALTOR.ca
has
been licensed by REALTOR®
members of The Canadian Real Estate Association
members of The Canadian Real Estate Association
Nearby Listings Stat
Active listings
2
Min Price
$4,500
Max Price
$5,000
Avg Price
$4,750
Days on Market
19 days
Sold listings
0
Min Sold Price
$0
Max Sold Price
$0
Avg Sold Price
$0
Days until Sold
days
Additional Information about 10325 Wynnyk Way

























