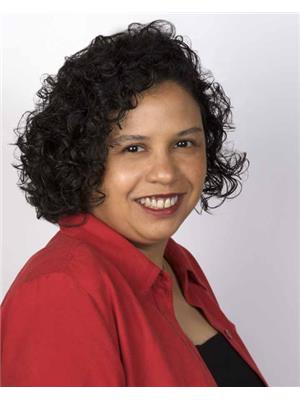207 1000 Portage Parkway S, Vaughan
- Bedrooms: 3
- Bathrooms: 2
- Type: Apartment
- Added: 116 days ago
- Updated: 32 days ago
- Last Checked: 11 hours ago
3 Bedrooms Corner Unit, 2 Bath, State Of The Art Vaughan Metro Condo. Floor To Ceiling Windows Soaks The Living & Dining/Kitchen Space In Natural Light. Open Concept + Ample Storage Gives A Luxurious. Complimented By Quartz Counter Tops, Tiled Showers & Kitchen Backsplash, Hydro Conserving Controls. Close To 400 Series Hwy's + Minutes to York University, Canada Wonderland and New Vaughan Hospital.
powered by

Show
More Details and Features
Property DetailsKey information about 207 1000 Portage Parkway S
- Cooling: Central air conditioning
- Heating: Forced air, Natural gas
- Structure Type: Apartment
- Exterior Features: Concrete, Brick
Interior FeaturesDiscover the interior design and amenities
- Flooring: Laminate
- Bedrooms Total: 3
Exterior & Lot FeaturesLearn about the exterior and lot specifics of 207 1000 Portage Parkway S
- Lot Features: Balcony
- Parking Total: 1
- Pool Features: Outdoor pool
- Parking Features: Underground
- Building Features: Storage - Locker, Exercise Centre, Visitor Parking
Location & CommunityUnderstand the neighborhood and community
- Directions: Jane & Highway 7
- Common Interest: Condo/Strata
- Street Dir Suffix: South
- Community Features: Pet Restrictions
Property Management & AssociationFind out management and association details
- Association Fee: 994.12
- Association Name: 360 Community Management
- Association Fee Includes: Common Area Maintenance, Insurance, Parking
Tax & Legal InformationGet tax and legal details applicable to 207 1000 Portage Parkway S
- Tax Year: 2023
- Tax Annual Amount: 4328
Additional FeaturesExplore extra features and benefits
- Security Features: Security system
Room Dimensions

This listing content provided by REALTOR.ca
has
been licensed by REALTOR®
members of The Canadian Real Estate Association
members of The Canadian Real Estate Association
Nearby Listings Stat
Active listings
59
Min Price
$1
Max Price
$4,099,500
Avg Price
$750,772
Days on Market
61 days
Sold listings
16
Min Sold Price
$499,000
Max Sold Price
$987,000
Avg Sold Price
$683,762
Days until Sold
86 days






















