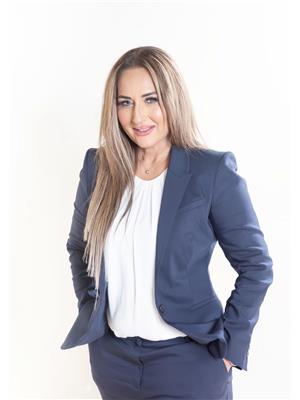18 Hollywood Avenue Unit 401, Toronto
- Bedrooms: 3
- Bathrooms: 2
- Living area: 1500 square feet
- Type: Apartment
- Added: 69 days ago
- Updated: 1 days ago
- Last Checked: 20 hours ago
Beautifully renovated 2+1 bedroom, 2-bathroom condo at Yonge and Sheppard, offering 1,500 sq. ft. of living space. Features include quartz countertops, new laminate flooring, upgraded stainless steel appliances, a spacious balcony, ensuite laundry, 1 parking spot, and 1 locker. Maintenance fees cover all utilities, cable, internet, and building insurance. Conveniently located near Earl Haig SS, McKee PS, and the Yonge Subway. Move-in ready and priced to sell don't miss this opportunity! Enjoy luxury amenities like an indoor pool, hot tub, gym, concierge, party room, and visitor parking. (id:1945)
powered by

Property DetailsKey information about 18 Hollywood Avenue Unit 401
- Cooling: Central air conditioning
- Heating: Forced air, Natural gas
- Stories: 1
- Structure Type: Apartment
- Exterior Features: Concrete, Brick
Interior FeaturesDiscover the interior design and amenities
- Basement: None
- Living Area: 1500
- Bedrooms Total: 3
- Above Grade Finished Area: 1500
- Above Grade Finished Area Units: square feet
- Above Grade Finished Area Source: Owner
Exterior & Lot FeaturesLearn about the exterior and lot specifics of 18 Hollywood Avenue Unit 401
- Lot Features: Balcony
- Parking Total: 1
- Pool Features: Indoor pool
- Parking Features: Underground, None
- Building Features: Exercise Centre, Guest Suite, Party Room
Location & CommunityUnderstand the neighborhood and community
- Directions: E.Yonge/N.Sheppard/S.Empress
- Common Interest: Condo/Strata
- Subdivision Name: TCWE - Willowdale East
Property Management & AssociationFind out management and association details
- Association Fee: 1311.27
Tax & Legal InformationGet tax and legal details applicable to 18 Hollywood Avenue Unit 401
- Tax Annual Amount: 3876.8
- Zoning Description: RM6
Room Dimensions

This listing content provided by REALTOR.ca
has
been licensed by REALTOR®
members of The Canadian Real Estate Association
members of The Canadian Real Estate Association
Nearby Listings Stat
Active listings
215
Min Price
$75,000
Max Price
$3,988,000
Avg Price
$1,021,188
Days on Market
115 days
Sold listings
59
Min Sold Price
$150,000
Max Sold Price
$3,189,000
Avg Sold Price
$927,821
Days until Sold
64 days













































