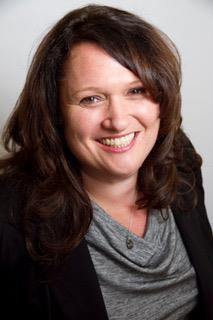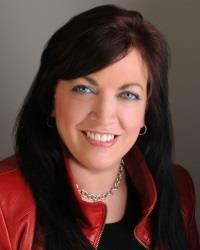107 Dun Skipper Drive, Ottawa
- Bedrooms: 9
- Bathrooms: 5
- MLS®: 1404499
- Type: Residential
- Added: 43 days ago
- Updated: 34 days ago
- Last Checked: 4 hours ago
Do you want to live in the most beautiful house in Findlay Creek? Here’s your chance to own a marvel of luxury that offers everything your family needs. This home features multi-generational living with loads of upgrades. As you approach this stunning home, the entrance immediately captivates with its elegant charm. The main floor features a formal living & dining with high ceilings, a bedroom, a full bath, a laundry room and a breathtaking kitchen equipped with top-of-the-line upgrades. It seamlessly flows into a large, bright dining area and a cozy living room with a fireplace. Step into your oasis—the sunroom, with floor-to-ceiling windows, leading to a beautifully landscaped backyard with a brand new L-shaped pool, interlocking stone, fully fenced. Upstairs, enjoy five spacious bedrooms, a master suite with a luxurious five-piece ensuite, plus a loft overlooking the sunroom. The finished basement features a full kitchen, three large bedrooms, a full bathroom & family room. (id:1945)
powered by

Property Details
- Cooling: Central air conditioning
- Heating: Forced air, Natural gas
- Stories: 2
- Year Built: 2019
- Structure Type: House
- Exterior Features: Brick, Siding
- Building Area Total: 4229
- Foundation Details: Poured Concrete
Interior Features
- Basement: Finished, Full
- Flooring: Tile, Hardwood, Wall-to-wall carpet
- Appliances: Washer, Refrigerator, Dishwasher, Stove, Dryer, Hood Fan
- Bedrooms Total: 9
- Fireplaces Total: 2
Exterior & Lot Features
- Lot Features: Balcony
- Water Source: Municipal water
- Parking Total: 5
- Pool Features: Inground pool
- Parking Features: Attached Garage
- Lot Size Dimensions: 56.79 ft X 104.98 ft (Irregular Lot)
Location & Community
- Common Interest: Freehold
Utilities & Systems
- Sewer: Municipal sewage system
Tax & Legal Information
- Tax Year: 2023
- Parcel Number: 043284307
- Tax Annual Amount: 8824
- Zoning Description: R3Z
Room Dimensions

This listing content provided by REALTOR.ca has
been licensed by REALTOR®
members of The Canadian Real Estate Association
members of The Canadian Real Estate Association
Nearby Listings Stat
Active listings
3
Min Price
$1,399,000
Max Price
$1,598,000
Avg Price
$1,512,300
Days on Market
40 days
Sold listings
0
Min Sold Price
$0
Max Sold Price
$0
Avg Sold Price
$0
Days until Sold
days















