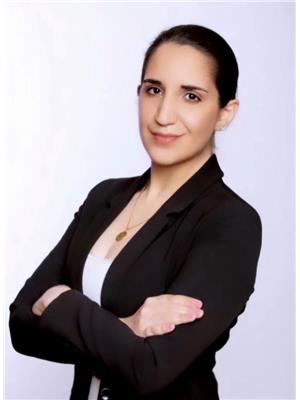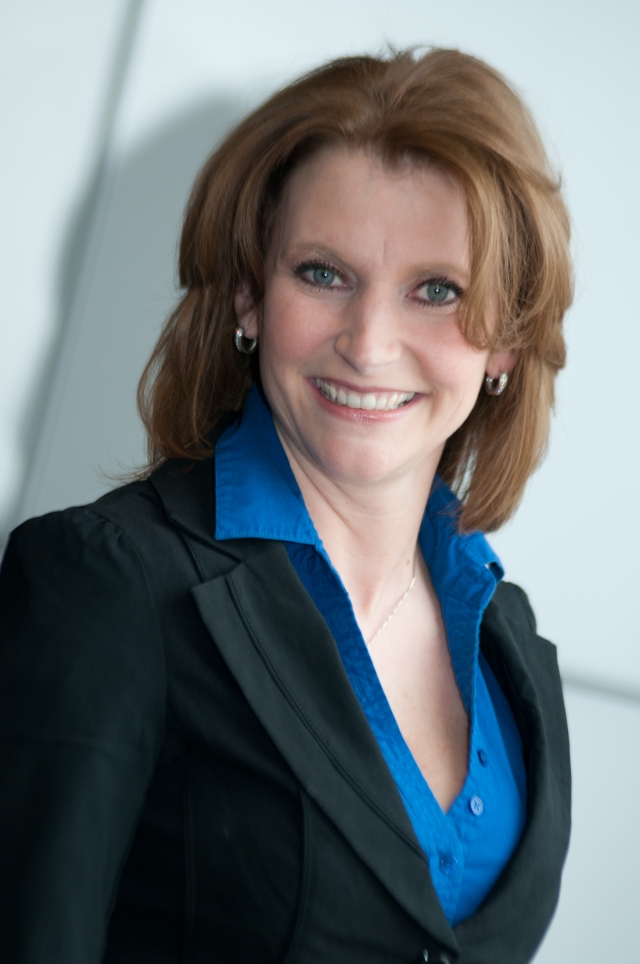50 Grand Avenue S Unit 1314, Cambridge
- Bedrooms: 2
- Bathrooms: 2
- Living area: 1126 square feet
- Type: Apartment
Source: Public Records
Note: This property is not currently for sale or for rent on Ovlix.
We have found 6 Condos that closely match the specifications of the property located at 50 Grand Avenue S Unit 1314 with distances ranging from 2 to 9 kilometers away. The prices for these similar properties vary between 1,895 and 2,750.
Nearby Places
Name
Type
Address
Distance
Cafe 13 Main Street Grill
Restaurant
13 Main St
0.4 km
Elixir Bistro
Restaurant
34 Main St
0.4 km
Cambridge Mill
Restaurant
130 Water St N
0.9 km
Galt Arena Gardens
Stadium
98 Shade St
1.2 km
Galt Collegiate Institute
School
200 Water St N
1.5 km
Southwood Secondary School
School
30 Southwood Dr
1.7 km
Cafe Moderno
Restaurant
383 Elgin St N
2.7 km
St. Benedict Catholic Secondary School
School
Cambridge
4.2 km
Cambridge Centre
Shopping mall
355 Hespeler Rd
4.2 km
Langdon Hall Country House Hotel & Spa
Restaurant
1 Langdon Dr
5.3 km
Blackshop Restaurant
Bar
595 Hespeler Rd
5.5 km
Preston High School
School
550 Rose St
5.5 km
Property Details
- Cooling: Central air conditioning
- Heating: Forced air
- Stories: 1
- Year Built: 2022
- Structure Type: Apartment
- Exterior Features: Steel, Concrete, Brick Veneer
Interior Features
- Basement: None
- Appliances: Washer, Refrigerator, Water softener, Dishwasher, Stove, Dryer, Microwave Built-in
- Living Area: 1126
- Bedrooms Total: 2
- Above Grade Finished Area: 1126
- Above Grade Finished Area Units: square feet
- Above Grade Finished Area Source: Builder
Exterior & Lot Features
- Lot Features: Balcony
- Water Source: Municipal water
- Parking Total: 1
- Parking Features: Underground, None
- Building Features: Exercise Centre, Party Room
Location & Community
- Directions: Parkhill to Grand Ave.
- Common Interest: Condo/Strata
- Street Dir Suffix: South
- Subdivision Name: 10 - Victoria
Property Management & Association
- Association Fee Includes: Landscaping, Insurance
Business & Leasing Information
- Total Actual Rent: 2600
- Lease Amount Frequency: Monthly
Utilities & Systems
- Sewer: Municipal sewage system
Tax & Legal Information
- Zoning Description: FC1 RM1
Welcome to this spacious unit located in the prestigious development at the Gas Light District in Cambridge. 2 bedrooms , 2 bathrooms, (1126 sq.ft.) extra long balcony (40 ft .) .. relax and enjoy the view , expansive view of the Grand river (North and South), and the downtown area. Desirable location. Walking distance to restaurants and shopping. Enjoy the amenties of the building, community BBQ, party room (rentable), billiards, office space (rooms and great for meetings), outdoor space for relaxing and BBQ located on the 6th floor and over looking the Gas Light courtyard. enjoy the events of the GasLight District. one parking spot with EV hook up, Bike room for bike storage, available for immediate occupancy. (id:1945)
Demographic Information
Neighbourhood Education
| Master's degree | 10 |
| Bachelor's degree | 35 |
| University / Below bachelor level | 10 |
| Certificate of Qualification | 15 |
| College | 110 |
| University degree at bachelor level or above | 50 |
Neighbourhood Marital Status Stat
| Married | 130 |
| Widowed | 25 |
| Divorced | 85 |
| Separated | 70 |
| Never married | 270 |
| Living common law | 85 |
| Married or living common law | 215 |
| Not married and not living common law | 445 |
Neighbourhood Construction Date
| 1961 to 1980 | 35 |
| 1991 to 2000 | 10 |
| 2001 to 2005 | 10 |
| 2006 to 2010 | 60 |
| 1960 or before | 290 |










