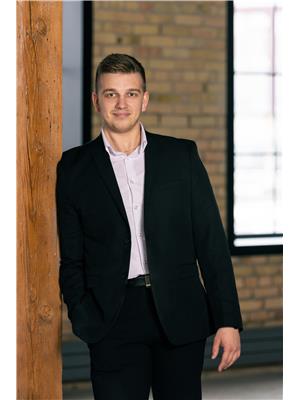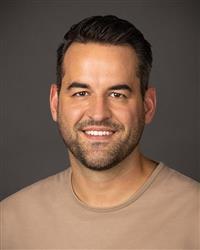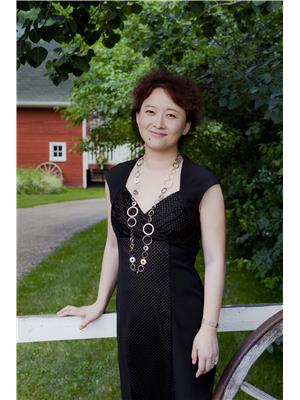144 Greenbryre Street, Corman Park Rm No 344
- Bedrooms: 4
- Bathrooms: 4
- Living area: 2352 square feet
- Type: Residential
Source: Public Records
Note: This property is not currently for sale or for rent on Ovlix.
We have found 6 Houses that closely match the specifications of the property located at 144 Greenbryre Street with distances ranging from 2 to 10 kilometers away. The prices for these similar properties vary between 849,900 and 1,300,000.
Nearby Listings Stat
Active listings
0
Min Price
$0
Max Price
$0
Avg Price
$0
Days on Market
days
Sold listings
1
Min Sold Price
$1,390,000
Max Sold Price
$1,390,000
Avg Sold Price
$1,390,000
Days until Sold
53 days
Recently Sold Properties
6
4
3
3139m2
$2,199,900
In market 117 days
28/07/2024
6
4
1
3139m2
$2,199,900
In market 131 days
20/06/2024
5
5
2
3027m2
$2,699,900
In market 445 days
02/08/2023
Nearby Places
Name
Type
Address
Distance
Scheer's Martial Arts
Clothing store
Boychuk Drive & Highway 16
0.2 km
St. Luke School
School
275 Emmeline Rd
1.1 km
Lakeridge School
School
305 Waterbury Rd
1.1 km
Moka Coffee Bar
Cafe
411E Herold Ct
1.7 km
Boston Pizza
Restaurant
329 Herold Rd
1.8 km
Extra Foods
Pharmacy
315 Herold Rd
1.9 km
Holy Cross High School
School
2115 Mceown Ave
3.2 km
Travel Inn RV Park
Rv park
Floral Rd
3.3 km
Travel Inn
Lodging
Saskatchewan 11
3.3 km
Cineplex Odeon Centre Cinemas
Movie theater
3510 8th St E
3.3 km
Petro Canada
Convenience store
2553 Grasswood Rd
3.4 km
Tomas The Cook Family Restaurant
Restaurant
3929 8th St E
3.4 km
Property Details
- Cooling: Central air conditioning, Air exchanger
- Heating: Forced air, In Floor Heating, Natural gas, Hot Water
- Stories: 2
- Year Built: 2021
- Structure Type: House
- Architectural Style: 2 Level
Interior Features
- Basement: Finished, Full, Walk out
- Appliances: Washer, Refrigerator, Dishwasher, Stove, Dryer, Microwave, Alarm System, Hood Fan, Window Coverings, Garage door opener remote(s)
- Living Area: 2352
- Bedrooms Total: 4
- Fireplaces Total: 1
- Fireplace Features: Gas, Conventional
Exterior & Lot Features
- Lot Features: Treed, Corner Site, Irregular lot size, Balcony, Sump Pump
- Lot Size Units: acres
- Parking Features: Attached Garage, Parking Space(s), Heated Garage
- Building Features: Clubhouse
- Lot Size Dimensions: 0.51
Location & Community
- Common Interest: Condo/Strata
- Community Features: Pets Allowed
Property Management & Association
- Association Fee: 187.4
Tax & Legal Information
- Tax Year: 2024
- Tax Annual Amount: 7400
Additional Features
- Photos Count: 50
- Security Features: Alarm system
- Map Coordinate Verified YN: true
Elegant modern design in well established Greenbryre Estates. Stunning 2352 sqft 2-storey with walk-out basement on a elongated corner lot. Revel in the beautiful Saskatchewan sunsets in rain or shine on your West facing covered deck or feel at home cuddled up on the couch in front of a beautiful character stone gas fireplace. Spacious and well thought-out floor plan showcasing main floor den/office, master bedroom with 4pc ensuite featuring double sinks & custom walk-in shower, walk-in closet with functional direct access to laundry room. Mudroom off 26’x28’ heated attached garage with additional access to laundry room and 6-car concrete driveway. Luxury kitchen with feature lighted glass cabinets, farmhouse sink & butler’s pantry with built-in microwave. The stunning open 3-level staircase is the centrepiece of the home and leads to a second floor bonus room, sunny rooftop patio, 2 bedrooms & 4pc bathroom. Walk-out basement offers a fabulous entertainer’s space with wet bar, flex room with patio access, as well as an extra bedroom and 3pc bathroom. Fantastic opportunity for golf course living while enjoying easy access to all city amenities. (id:1945)









