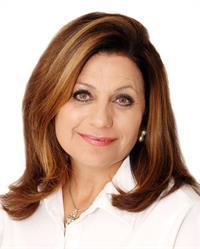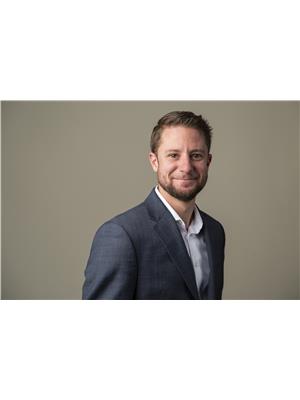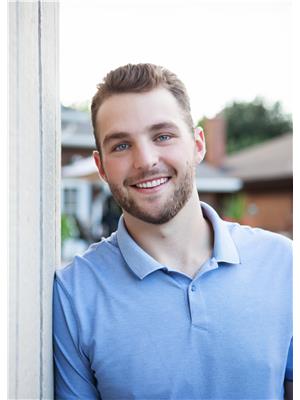88 Tollgate Road Unit 401, Brantford
- Bedrooms: 2
- Bathrooms: 1
- Living area: 900 square feet
- Type: Apartment
- Added: 68 days ago
- Updated: 5 days ago
- Last Checked: 5 hours ago
Welcome to Spruce Lane Condominiums. Located in Brantford's North End. Minutes to Highway 403 for easy commuting access. Meticulously cared for 2 bedroom 1 Bath home is filled with natural light, being the sought after corner units. Hardwood flooring and California Shutters. Quiet private Balcony for coffee in the mornings. Beautiful brick accent wall in living area, makes of cozy area with Electric fireplace and TV. Extra storage in each bedroom. Primary Bedroom has a large bay window to allow for lots of natural light. Crown Moulding throughout with accent lighting above. All Appliances are included. Washer Dryer, Fridge/ Stove. Every floor has a garbage chute. Condo Fee's do include Water. This building has been well cared for and it shows. Exercise Room, Party Room, Sauna area, Lockers, and assigned Parking space. Close to the Highway 403 and to shopping, golf and amenities. Immediate Possession is available. Priced to Sell. Secured entrance. (id:1945)
powered by

Property Details
- Cooling: Wall unit
- Heating: Heat Pump
- Stories: 1
- Year Built: 1988
- Structure Type: Apartment
- Exterior Features: Brick
- Foundation Details: Poured Concrete
Interior Features
- Basement: None
- Appliances: Washer, Refrigerator, Stove, Dryer, Window Coverings
- Living Area: 900
- Bedrooms Total: 2
- Fireplaces Total: 1
- Fireplace Features: Electric, Other - See remarks
- Above Grade Finished Area: 900
- Above Grade Finished Area Units: square feet
- Above Grade Finished Area Source: Other
Exterior & Lot Features
- Lot Features: Southern exposure, Balcony
- Water Source: Municipal water
- Parking Total: 1
- Parking Features: Visitor Parking
- Building Features: Exercise Centre, Party Room
Location & Community
- Directions: Paris Road, to Tollgate, Building in on the left. 403 Easy Access.
- Common Interest: Condo/Strata
- Subdivision Name: 2031 - Ewing
- Community Features: Quiet Area, School Bus
Property Management & Association
- Association Fee: 551.12
- Association Fee Includes: Landscaping, Property Management, Water, Insurance, Parking
Utilities & Systems
- Sewer: Municipal sewage system
- Utilities: Natural Gas, Electricity, Cable, Telephone
Tax & Legal Information
- Tax Annual Amount: 2271.07
- Zoning Description: H-R4B-22, R4B(55U)
Room Dimensions
This listing content provided by REALTOR.ca has
been licensed by REALTOR®
members of The Canadian Real Estate Association
members of The Canadian Real Estate Association
















