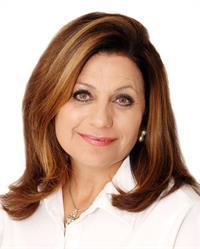793 Colborne Street Unit 403, Brantford
- Bedrooms: 1
- Bathrooms: 1
- Living area: 579 square feet
- Type: Apartment
- Added: 2 days ago
- Updated: 20 hours ago
- Last Checked: 13 hours ago
Welcome to Unit 403 at 793 Colborne Street E in Brantford, this UNIT HAS A FULLY PAID SPECIAL ASSESSMENT. Move-in Ready with no worries or headaches. Unit 403 features an open concept layout, 1 Large Bedroom and Updated 4-pc Bathroom with bathroom new toilet and vanity + new facet. The unit has rare In-suite laundry for your convenience. Enjoy an updated kitchen with a new Kitchen backsplash area, all new lighting fixtures which include LED lights and a new ceiling fan in the kitchen and bedroom with new sliding glass closet door. Facing a large living space with dining room space with a Wall-mounted Dakin A/C unit for your comfort and efficiency. Unit 403 features an oversized balcony with recycled rubber tile flooring and electric bbq. RSA. Legal Description: UNIT 3, LEVEL 4, BRANT STANDARD CONDOMINIUM PLAN NO. 75 AND ITS APPURTENANT INTEREST. THE DESCRIPTION OF THE CONDOMINIUM PROPERTY IS : LT 3 TO 11, PL 457, PT LT 25 S/S HAMILTON RD EAGLES NEST TRACT, PT LT 1, PL 457, PT MELVILLE AVE PL 457, PT LTS 8, 9, S/S HAMILTON RD, PL 39, BEING PTS 1,2,3,4 ON 2R6135, LESS PT 2 ON 2R6266; S/T EASEMENT OVER PART 2 ON 2R6135 AS IN A130564, S/T EASEMENT OVER PART 3 ON 2R6135 AS IN A128861E, BRANTFORD CITY (id:1945)
powered by

Property Details
- Heating: Radiant heat, Electric
- Stories: 1
- Structure Type: Apartment
- Exterior Features: Brick
- Foundation Details: Poured Concrete
Interior Features
- Basement: Unfinished, None
- Living Area: 579
- Bedrooms Total: 1
- Above Grade Finished Area: 579
- Above Grade Finished Area Units: square feet
- Above Grade Finished Area Source: Other
Exterior & Lot Features
- Lot Features: Balcony, No Driveway
- Water Source: Municipal water
- Parking Total: 1
- Parking Features: Underground
- Building Features: Exercise Centre
Location & Community
- Directions: From Wayne Gretzky Pkwy Turn LEFT and Building is on the Right side.
- Common Interest: Condo/Strata
- Subdivision Name: 2050 - Echo Place
Property Management & Association
- Association Fee: 402.89
- Association Fee Includes: Heat, Water, Insurance, Parking
Utilities & Systems
- Sewer: Municipal sewage system
Tax & Legal Information
- Tax Annual Amount: 1615.95
Room Dimensions
This listing content provided by REALTOR.ca has
been licensed by REALTOR®
members of The Canadian Real Estate Association
members of The Canadian Real Estate Association















