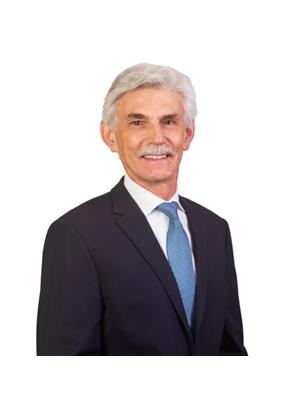2611 8 Eglinton Avenue E, Toronto
- Bedrooms: 2
- Bathrooms: 2
- Type: Apartment
- Added: 29 days ago
- Updated: 28 days ago
- Last Checked: 1 hours ago
Welcome To The Award Winning E-Condos In Highly Sought After Yonge & Eglinton! This One Of AKind Suite Features An Approximately 280 Square Foot Private Terrace With Sunny South Exposure& Expansive Views Of The City. Open Concept & Inviting Layout With Upgraded Flooring, 9 FootSmooth Ceilings, Floor To Ceiling Windows. Modern Kitchen With High End Integrated Appliances,Quartz Counters, Under Cabinet Lighting & Oversized Centre Island Overlooking The Family Room.Spacious Primary Bedroom With 3 Piece Ensuite & Walk Out To The Terrace. Large Den With ASliding Door That Can Be Used As A 2nd Bedroom. State of the Art Amenities Including Concierge,Fitness Centre, Indoor Pool, Sauna, Party Room, Guest Suites, BBQ, Lounge, Terrace & DiningAreas. Experience The Upscale Midtown Lifestyle Where Luxury Meets Convenience.
powered by

Property DetailsKey information about 2611 8 Eglinton Avenue E
Interior FeaturesDiscover the interior design and amenities
Exterior & Lot FeaturesLearn about the exterior and lot specifics of 2611 8 Eglinton Avenue E
Location & CommunityUnderstand the neighborhood and community
Property Management & AssociationFind out management and association details
Tax & Legal InformationGet tax and legal details applicable to 2611 8 Eglinton Avenue E
Room Dimensions

This listing content provided by REALTOR.ca
has
been licensed by REALTOR®
members of The Canadian Real Estate Association
members of The Canadian Real Estate Association
Nearby Listings Stat
Active listings
203
Min Price
$588,000
Max Price
$3,399,900
Avg Price
$1,105,203
Days on Market
155 days
Sold listings
59
Min Sold Price
$589,000
Max Sold Price
$3,199,900
Avg Sold Price
$1,088,144
Days until Sold
44 days















