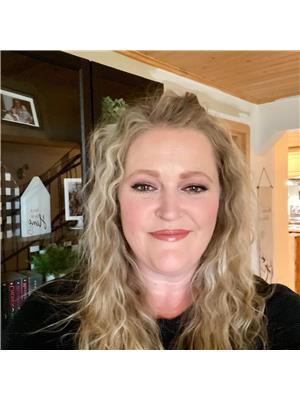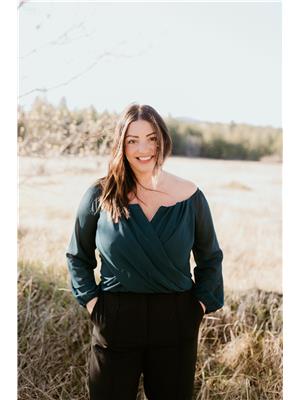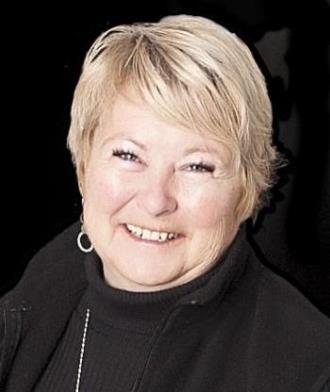8529 Highway 95 A, Kimberley
- Bedrooms: 3
- Bathrooms: 2
- Living area: 1331 square feet
- Type: Residential
- Added: 15 days ago
- Updated: 5 days ago
- Last Checked: 1 days ago
Visit REALTOR(R) website for additional information. Seize the chance to own this exceptional 3-bedroom, 2-bath home, built in 2018, on nearly 20 acres in Meadowbrook. This property blends natural beauty with modern comfort, featuring a man-made water feature, a thriving grassy field, and abundant wildlife visible from the dining area. Built just six years ago, the home includes energy-efficient features like low E argon-filled windows and a 96% efficient furnace. The kitchen boasts a large island with leathered granite countertops, custom birch cabinets, and LED lighting. The unfinished garage and basement offer customization potential, while the garden is enclosed with 8' elk fencing. The home is pre-fitted for solar panels, and a ledger is in place for a future deck. Additional features include a Big Blue water filtration system, new 2019 appliances, and a passive humidity control system (id:1945)
powered by

Property Details
- Roof: Asphalt shingle, Unknown
- Heating: Forced air, Natural gas
- Year Built: 2018
- Structure Type: House
- Exterior Features: Vinyl
- Foundation Details: Concrete
- Architectural Style: Other
- Construction Materials: Wood frame
Interior Features
- Basement: Unfinished, Unknown, See Remarks
- Flooring: Vinyl, Wall-to-wall carpet
- Appliances: Washer, Refrigerator, Dishwasher, Stove, Dryer, Microwave
- Living Area: 1331
- Bedrooms Total: 3
- Fireplaces Total: 1
- Fireplace Features: Gas, Insert
Exterior & Lot Features
- View: Mountain view
- Lot Features: Private setting, Central island, Private Yard
- Water Source: Well
- Lot Size Units: square feet
- Lot Size Dimensions: 857696
Location & Community
- Common Interest: Freehold
Utilities & Systems
- Sewer: Septic tank
Tax & Legal Information
- Zoning: Rural residential
- Parcel Number: 029-454-191
Room Dimensions
This listing content provided by REALTOR.ca has
been licensed by REALTOR®
members of The Canadian Real Estate Association
members of The Canadian Real Estate Association














