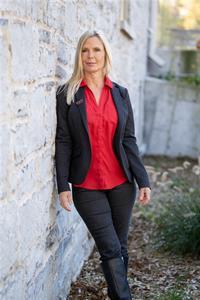324 Church Street, Napanee
- Bedrooms: 3
- Bathrooms: 3
- Living area: 2087 square feet
- Type: Residential
- Added: 8 days ago
- Updated: 8 days ago
- Last Checked: 4 hours ago
Welcome to this charming 2-storey century home nestled on nearly an acre of beautifully landscaped land with almost 140 feet of pristine waterfrontage on the picturesque Napanee River. As you arrive, you'll be welcomed by a double-wide paved driveway offering ample parking space and a detached 1-car garage, perfect for storage or workshop needs. The property boasts stunning mature trees and landscaping, creating a serene setting. Step inside to discover a home filled with updates and modern comforts while retaining its historic charm. The inviting living room features a cozy radiant gas fireplace, perfect for those chilly evenings. The lovely kitchen is equipped with quartz countertops and modern appliances, making meal preparation a joy. Enjoy your meals in the bright and airy dining room with an abundance of windows that flood the space with natural light, or unwind in the spacious family room overlooking the lush backyard. The main floor also hosts the Primary bedroom with doors leading out to a beautiful stone patio and a private 3-piece ensuite. A conveniently located laundry room doubles as a mudroom with its own entry door and adds a practical touch to this exquisite home, along with an additional bathroom for guests. Venture upstairs to find two generously sized bedrooms and a 4-piece bathroom, offering ample space for family and guests. This delightful home is not just about its interior charm; it is also ideally situated close to numerous amenities. You'll appreciate the convenience of being only minutes from downtown Napanee while enjoying the peaceful, country-like atmosphere that surrounds the property. Don't miss your chance to own this beautiful piece of history. (id:1945)
powered by

Property Details
- Cooling: Central air conditioning
- Heating: Forced air, Natural gas
- Stories: 2
- Structure Type: House
- Exterior Features: Stucco, Aluminum siding
- Foundation Details: Stone
- Architectural Style: 2 Level
Interior Features
- Basement: Unfinished, Partial
- Appliances: Dishwasher, Microwave Built-in
- Living Area: 2087
- Bedrooms Total: 3
- Bathrooms Partial: 1
- Above Grade Finished Area: 2087
- Above Grade Finished Area Units: square feet
- Above Grade Finished Area Source: Other
Exterior & Lot Features
- View: River view
- Lot Features: Paved driveway
- Water Source: Municipal water
- Parking Total: 9
- Water Body Name: Napanee River
- Parking Features: Detached Garage
- Waterfront Features: Waterfront
Location & Community
- Directions: E on Bridge St E to Camden Rd E , E on Church, property half way down on right.
- Common Interest: Freehold
- Subdivision Name: 58 - Greater Napanee
Utilities & Systems
- Sewer: Septic System
- Utilities: Natural Gas, Electricity, Telephone
Tax & Legal Information
- Tax Annual Amount: 3626.41
- Zoning Description: R1/EP
Room Dimensions
This listing content provided by REALTOR.ca has
been licensed by REALTOR®
members of The Canadian Real Estate Association
members of The Canadian Real Estate Association

















