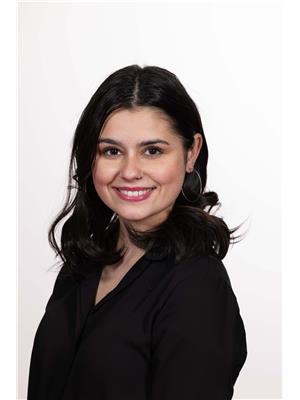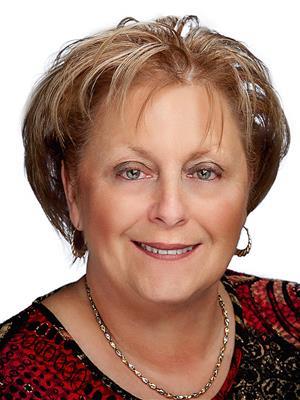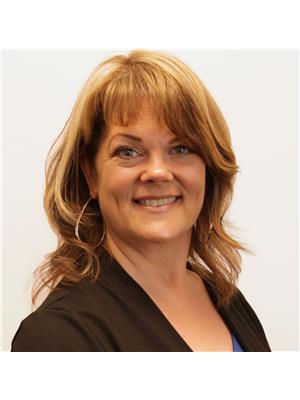267 Principal, Pointeverte
- Bedrooms: 3
- Bathrooms: 2
- Living area: 1059 square feet
- Type: Residential
- Added: 18 hours ago
- Updated: 13 hours ago
- Last Checked: 6 hours ago
This one-of-a-kind home just got even better! With a fresh coat of paint on the exterior and select rooms inside, plus new lighting and additional upgrades, it now boasts a modern yet cozy ambiance that will charm you instantly. Step into the grand entrance and be greeted by the stunning spiral staircase that sets the tone for this distinctive home. The main floor features an open-concept design, seamlessly connecting the kitchen and living rooman ideal space for entertaining family and friends in style. Upstairs, you'll find three spacious bedrooms, including a gorgeous primary bedroom with its own private balcony, and a tastefully updated bathroom. A unique half-floor at the top of the staircase offers the perfect spot for a studio or home office. The fully finished basement, with its separate entrance, expands your living space with a large family room featuring a cozy fireplace, a laundry room, a second bathroom, and a small office. Forget about shoveling snow or braving the rainthis home includes an attached garage with interior access. Plus, a 25 x 25 detached garage provides additional space for a second vehicle or extra storage. Modern updates, timeless charm, and unparalleled comfortthis home is ready for you to move in and enjoy. Dont miss it! (id:1945)
powered by

Show
More Details and Features
Property DetailsKey information about 267 Principal
- Heating: Baseboard heaters, Stove, Electric, See remarks, Wood
- Year Built: 1978
- Structure Type: House
- Exterior Features: Cedar shingles, Wood, Wood shingles
- Foundation Details: Concrete
- Type: One-of-a-kind home
- Attached Garage: true
- Detached Garage: Dimensions: 25 x 25, Uses: Second vehicle, Extra storage
Interior FeaturesDiscover the interior design and amenities
- Basement: Crawl space
- Flooring: Laminate, Ceramic, Vinyl, Wood
- Living Area: 1059
- Bedrooms Total: 3
- Bathrooms Partial: 1
- Above Grade Finished Area: 1059
- Above Grade Finished Area Units: square feet
- Paint: Exterior: Fresh coat, Interior: Select rooms painted
- Lighting: New lighting installed
- Ambiance: Modern yet cozy
- Entrance: Grand entrance
- Staircase: Stunning spiral staircase
- Layout: Open-concept design
- Main Floor: Kitchen: Connected to living room, Living Room: Ideal for entertaining
- Bedrooms: Total: 3, Primary Bedroom: Features: Private balcony
- Bathroom: Tastefully updated
- Unique Half Floor: Purpose: Studio, Home office
- Finished Basement: Entrance: Separate entrance, Family Room: Features: Cozy fireplace, Laundry Room: true, Second Bathroom: true, Small Office: true
Exterior & Lot FeaturesLearn about the exterior and lot specifics of 267 Principal
- Water Source: Drilled Well, Well
- Lot Size Units: acres
- Parking Features: Attached Garage, Detached Garage, Garage, Garage
- Lot Size Dimensions: 0.87
- Parking: Attached garage with interior access
- Landscaping: N/A
Location & CommunityUnderstand the neighborhood and community
- Neighborhood: N/A
- Proximity To Amenities: N/A
Business & Leasing InformationCheck business and leasing options available at 267 Principal
- Leasing Options: N/A
- Business Use: N/A
Property Management & AssociationFind out management and association details
- Association Fees: N/A
- Management: N/A
Utilities & SystemsReview utilities and system installations
- Sewer: Municipal sewage system
- Heating: N/A
- Cooling: N/A
- Water Supply: N/A
- Sewage: N/A
Tax & Legal InformationGet tax and legal details applicable to 267 Principal
- Parcel Number: 20280640
- Tax Annual Amount: 2328.8
- Property Taxes: N/A
- Zoning: N/A
Additional FeaturesExplore extra features and benefits
- Snow Removal: Included
- Rain Access: Protected
Room Dimensions

This listing content provided by REALTOR.ca
has
been licensed by REALTOR®
members of The Canadian Real Estate Association
members of The Canadian Real Estate Association
Nearby Listings Stat
Active listings
5
Min Price
$49,900
Max Price
$285,000
Avg Price
$204,940
Days on Market
93 days
Sold listings
0
Min Sold Price
$0
Max Sold Price
$0
Avg Sold Price
$0
Days until Sold
days
Additional Information about 267 Principal



























































