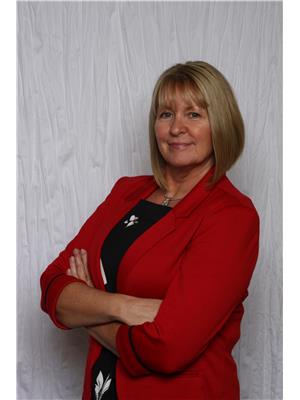45 George Mercer Drive, Bay Roberts
- Bedrooms: 5
- Bathrooms: 4
- Living area: 2435 square feet
- Type: Residential
- Added: 6 days ago
- Updated: 5 days ago
- Last Checked: 4 hours ago
ATTENTION INVESTORS!! If you have been looking for a project to turn into a extremely profitable AirBnB, look no further. Featuring 5 bedrooms, 2 full and 2 half baths and plenty of living space and gorgeous views of Bay Roberts Harbour. Wood burning fireplace (not WETT certified and has not been used in a few years), 4 levels and access to a private beach, the possibilities are endless. The exterior of the home had the siding, all windows (except two small basement windows) and shingles done 8 years ago. The interior will need some work such as electrical and plumbing but for the right person this home could be a huge revenue generator. (id:1945)
powered by

Property Details
- Heating: Oil
- Stories: 1
- Year Built: 1967
- Structure Type: House
- Exterior Features: Vinyl siding
- Foundation Details: Block
Interior Features
- Flooring: Mixed Flooring
- Appliances: Washer, Refrigerator, Stove, Dryer
- Living Area: 2435
- Bedrooms Total: 5
- Bathrooms Partial: 2
Exterior & Lot Features
- View: Ocean view, View
- Water Source: Municipal water
- Lot Size Dimensions: 65 x 100 (Approximate)
Location & Community
- Common Interest: Freehold
Utilities & Systems
- Sewer: Municipal sewage system
Tax & Legal Information
- Tax Year: 2024
- Tax Annual Amount: 1600
- Zoning Description: Residential
Room Dimensions
This listing content provided by REALTOR.ca has
been licensed by REALTOR®
members of The Canadian Real Estate Association
members of The Canadian Real Estate Association















