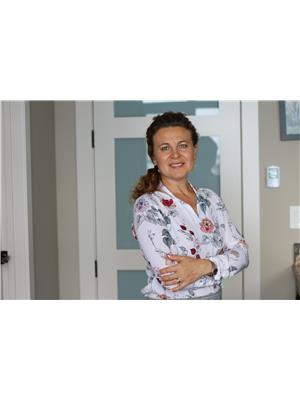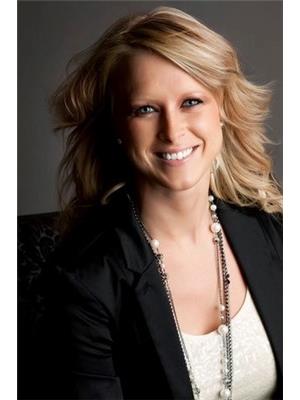327 263 Macewan Rd Sw, Edmonton
- Bedrooms: 2
- Bathrooms: 2
- Living area: 82.53 square meters
- Type: Apartment
Source: Public Records
Note: This property is not currently for sale or for rent on Ovlix.
We have found 6 Condos that closely match the specifications of the property located at 327 263 Macewan Rd Sw with distances ranging from 2 to 10 kilometers away. The prices for these similar properties vary between 159,900 and 249,900.
Nearby Places
Name
Type
Address
Distance
Ellerslie Rugby Park
Park
11004 9 Ave SW
1.1 km
Sandman Signature Edmonton South Hotel
Lodging
10111 Ellerslie Rd SW
2.7 km
BEST WESTERN PLUS South Edmonton Inn & Suites
Lodging
1204 101 St SW
2.7 km
Hampton Inn by Hilton Edmonton/South, Alberta, Canada
Lodging
10020 12 Ave SW
2.8 km
The Keg Steakhouse & Bar - South Edmonton Common
Restaurant
1631 102 St NW
3.1 km
MIC - Century Park
Doctor
2377 111 St NW,#201
3.1 km
Fatburger
Restaurant
1755 102 St NW
3.3 km
Pho Hoa Noodle Soup
Restaurant
2963 Ellwood Dr SW
3.4 km
Walmart Supercentre
Shoe store
1203 Parsons Rd NW
3.5 km
Best Buy
Establishment
9931 19 Ave NW
3.5 km
Famoso Neapolitan Pizzeria
Restaurant
1437 99 St NW
3.5 km
Milestones
Bar
1708 99 St NW
3.6 km
Property Details
- Heating: Baseboard heaters
- Year Built: 2008
- Structure Type: Apartment
Interior Features
- Basement: None
- Appliances: Washer, Refrigerator, Dishwasher, Stove, Dryer, Freezer, Garburator, Microwave Range Hood Combo, Window Coverings, Garage door opener remote(s)
- Living Area: 82.53
- Bedrooms Total: 2
Exterior & Lot Features
- Lot Features: Park/reserve, No Animal Home, No Smoking Home
- Parking Total: 1
- Parking Features: Parkade
Location & Community
- Common Interest: Condo/Strata
Property Management & Association
- Association Fee: 578
- Association Fee Includes: Common Area Maintenance, Exterior Maintenance, Landscaping, Property Management, Heat, Electricity, Water, Insurance, Other, See Remarks
Tax & Legal Information
- Parcel Number: 10162871
Additional Features
- Photos Count: 20
- Map Coordinate Verified YN: true
UNOBSTRUCTED PARK VIEWS FROM EVERY WINDOW! Excellent floor plan with rooms on opposite ends of the unit. This 3rd-floor unit features 9-foot ceilings, cork wood flooring, and ceramic tiled floorings in both bathrooms and the laundry room. The U-shaped kitchen maximizes countertop space and is tastefully upgraded with stainless steel appliances and thick granite countertops. The massive master bedroom features a ceiling fan with light that can be remote controlled and a walk-through closet leading to a private 3-piece bathroom. The second bedroom can accommodate a large wardrobe and a Queen-sized bed. The second bathroom is conveniently located directly outside of the second bedroom. A front-load washer and dryer can be found in the large laundry room, which also provides an abundant amount of shelving for in-unit storage. The generously sized balcony includes a gas line for BBQ. One heated underground parking stall is included. (id:1945)









