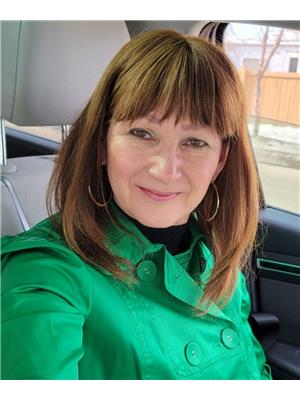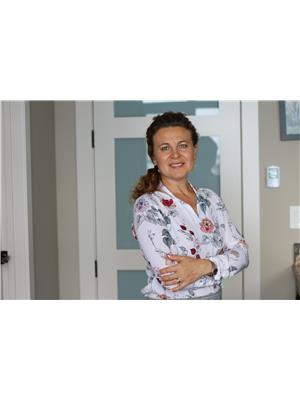3 9531 76 Av Nw, Edmonton
- Bedrooms: 2
- Bathrooms: 1
- Living area: 75.67 square meters
- Type: Apartment
- Added: 40 days ago
- Updated: 34 days ago
- Last Checked: 19 hours ago
Located in the trendy Ritchie neighborhood, this over 800 sqft, 2nd-floor corner unit offers a blend of modern upgrades and prime location. Just steps from Mill Creek Ravine, this home features an open concept kitchen with quartz countertops, marble flooring stainless steel appliances, and an eat-up bar. The spacious master bedroom includes his & hers closets, while the versatile den is perfect for a home office or second bedroom. Enjoy a jetted tub in the updated bathroom and relax on your three-season balcony with views of the ravine. This quiet, steel frame constructed building ensures long-term investment value and added fire protection. The area has seen significant improvements, including the a LRT station just blocks away, making downtown access easy. Condo fees cover heat, water, and sewer. With ample storage, parking, and laundry facilities on-site, this unit offers a unique opportunity to live in one of Edmontons most sought-after communities, just minutes from Whyte Aves vibrant scene. (id:1945)
powered by

Property Details
- Heating: Baseboard heaters
- Year Built: 1969
- Structure Type: Apartment
Interior Features
- Basement: None
- Appliances: Refrigerator, Dishwasher, Stove, Garburator, Microwave Range Hood Combo
- Living Area: 75.67
- Bedrooms Total: 2
Exterior & Lot Features
- Lot Features: See remarks
- Lot Size Units: square meters
- Parking Features: Stall
- Lot Size Dimensions: 144.57
Location & Community
- Common Interest: Condo/Strata
Property Management & Association
- Association Fee: 500
- Association Fee Includes: Common Area Maintenance, Landscaping, Heat, Water, Other, See Remarks
Tax & Legal Information
- Parcel Number: 9941255
Room Dimensions
This listing content provided by REALTOR.ca has
been licensed by REALTOR®
members of The Canadian Real Estate Association
members of The Canadian Real Estate Association















