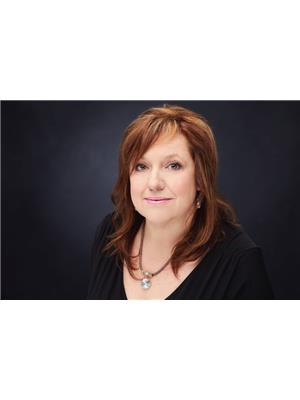19622 Centre Street, East Gwillimbury Mt Albert
- Bedrooms: 6
- Bathrooms: 4
- Type: Residential
- Added: 50 days ago
- Updated: 3 days ago
- Last Checked: 2 hours ago
Prime Mount Albert Ranch Bungalow & Detached Workshop 30 x 60Ft with 2 Bays!! This Private Tree Lined 2.46 Acres Is Conveniently Located Minutes From The Historic Main Street & Close To Development! Brick 3 Bedroom Bungalow Boasts A Great Room With Fireplace, Open Concept Kitchen With Centre Island And Pantry, Propane Rough in for Stove in Main Kitchen, Hardwood Thru Out Main Floor, Main Floor Laundry And Mud Room! Huge Walk Out Basement Apartment Features 3 Bedrooms, Beautiful Kitchen With Ceramic Backsplash, 1-3Pc And 1-2Pc Bath, Large Recreation Room And Games Room Area, Sep Laundry , The Separate Walk Out Entrance Offers Flexibility For Extended Family Or Income Potential! The Sprawling Front Porch Offers A Great Space To Enjoy The Views, Relax, And Unwind Anytime Of The Day! Updated Mechanics Include Furnace And Air-Conditioning, 2nd Small Workshop (Approx 16X10) With Hydro & Garden Shed, Loads Of Parking!
powered by

Property Details
- Cooling: Central air conditioning
- Heating: Forced air, Propane
- Stories: 1
- Structure Type: House
- Exterior Features: Brick
- Foundation Details: Unknown
- Architectural Style: Bungalow
Interior Features
- Basement: Apartment in basement, Separate entrance, N/A
- Flooring: Hardwood, Laminate
- Appliances: Washer, Refrigerator, Water softener, Dishwasher, Dryer, Two stoves
- Bedrooms Total: 6
- Fireplaces Total: 1
- Bathrooms Partial: 2
Exterior & Lot Features
- Parking Total: 32
- Lot Size Dimensions: 199.34 x 438.54 FT ; IRREG
Location & Community
- Directions: CENTRE STREET
- Common Interest: Freehold
- Community Features: Community Centre
Utilities & Systems
- Sewer: Septic System
Tax & Legal Information
- Tax Annual Amount: 7233.16
- Zoning Description: RU
Room Dimensions
This listing content provided by REALTOR.ca has
been licensed by REALTOR®
members of The Canadian Real Estate Association
members of The Canadian Real Estate Association















