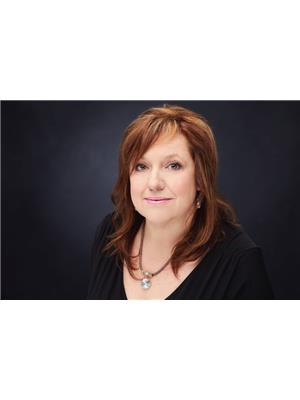16680 York Durham Line, Whitchurch Stouffville
- Bedrooms: 4
- Bathrooms: 4
- Type: Residential
- Added: 15 days ago
- Updated: 10 days ago
- Last Checked: 1 days ago
Welcome to the perfect blend of countryside serenity and city convenience! This charming ranch-style bungalow is nestled on a private, picturesque lot, extending over 500 feet deep. The property features a spacious roundabout driveway with ample parking, a 25'x25' double car garage, and a convenient connecting breezeway.Inside, the open floor plan seamlessly integrates the living room, dining room, and kitchen, creating an ideal space for entertaining. The main floor boasts three generously sized bedrooms, including an expansive primary suite with an ensuite bathroom.The basement offers a versatile separate suite, complete with a large bedroom, a four-piece bathroom, a kitchen, a living area, laundry facilities, and a private side entrance leading to a fenced yard. This space is perfect for rental income or multi-generational living. Additionally, half of the basement remains unfinished, providing ample storage space.The backyard is a true haven for those dreaming of country living, featuring a sizable yard, a fenced vegetable garden, two paddocks, a 12'x36' barn, and more. This property is a rare find, offering both tranquility and endless possibilities.
powered by

Property Details
- Heating: Forced air, Propane
- Stories: 1
- Structure Type: House
- Exterior Features: Vinyl siding
- Foundation Details: Unknown
- Architectural Style: Bungalow
Interior Features
- Basement: Apartment in basement, Separate entrance, N/A
- Flooring: Tile, Hardwood
- Appliances: Water Heater
- Bedrooms Total: 4
- Bathrooms Partial: 1
Exterior & Lot Features
- Lot Features: Wooded area
- Parking Total: 12
- Parking Features: Attached Garage, RV
- Building Features: Fireplace(s)
- Lot Size Dimensions: 150 x 566 FT
Location & Community
- Directions: York Durham & Saint John's Sideroad
- Common Interest: Freehold
- Community Features: School Bus
Utilities & Systems
- Sewer: Septic System
Tax & Legal Information
- Tax Annual Amount: 5446.96
Room Dimensions
This listing content provided by REALTOR.ca has
been licensed by REALTOR®
members of The Canadian Real Estate Association
members of The Canadian Real Estate Association

















