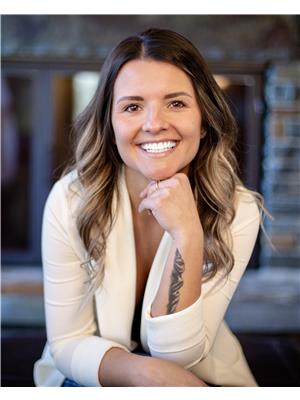4916 Luxor Creek Road, Spur Valley
- Bedrooms: 2
- Bathrooms: 1
- Living area: 1628 square feet
- Type: Residential
- Added: 50 days ago
- Updated: 49 days ago
- Last Checked: 9 hours ago
Rare ridge view lot in Spur Valley, location, location, location! One of a handful of properties that sit high on the south facing ridge with beautiful views of the mountains and valley below. The original owners of this cabin have loved it for many years and now are passing it along to the next family to make another lifetime of memories. A large open kitchen, dining room and living room area with a high bank of windows to soak in the sun and the views. The wood stove keeps this area toasty warm. There are 2 bedrooms and a full bath rounding out the main level. The spacious loft is currently used for additional sleeping area, but this large space has lots of potential options. Downstairs is a half basement, with laundry area. It's a perfect storage area. The furnace and AC are newer and the electrical is upgraded to a 200amp service that is set up for a hot tub. Outside there is an insulated bunkie, perfect for extra guests or sure to be a hit with the kids! Being offered fully furnished and equipped, whether you are looking for full time or part time, don't wait on this one, call your REALTOR(R) today. (id:1945)
powered by

Property Details
- Roof: Shakes, Unknown
- Cooling: Central air conditioning
- Heating: Electric, Wood
- Year Built: 1982
- Structure Type: House
- Exterior Features: Wood
- Foundation Details: Wood
- Construction Materials: Wood frame
Interior Features
- Basement: Unfinished, Partial, Unknown
- Flooring: Mixed Flooring
- Appliances: Washer, Refrigerator, Dishwasher, Stove, Dryer, Microwave, Window Coverings
- Living Area: 1628
- Bedrooms Total: 2
Exterior & Lot Features
- View: Mountain view
- Water Source: Government Managed
- Lot Size Units: square feet
- Lot Size Dimensions: 19166
Location & Community
- Common Interest: Freehold
- Community Features: Quiet Area
Utilities & Systems
- Sewer: Septic tank
Tax & Legal Information
- Zoning: Residential
- Parcel Number: 013-571-907
Room Dimensions
This listing content provided by REALTOR.ca has
been licensed by REALTOR®
members of The Canadian Real Estate Association
members of The Canadian Real Estate Association


















