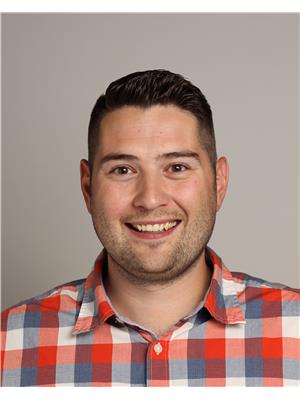5796 Sinclair Street, Edgewater
- Bedrooms: 4
- Bathrooms: 2
- Living area: 1332 square feet
- Type: Mobile
- Added: 378 days ago
- Updated: 10 days ago
- Last Checked: 26 minutes ago
Well-maintained cozy 4 bedroom home in Edgewater, just 10 minutes North of Radium Hot Springs. This home is situated on a Large .67-acre lot with a Park park-like setting. Enjoy the beautiful mountain view while warming up next to the amazing woodburning stove or enjoying a soak in the hot tub. This home is steps to the School and in a Quiet neighbourhood!!! Don't Let this opportunity Pass you by to Live in a Peaceful Country Atmosphere, yet Close to all the Recreation the Valley has to Offer! (id:1945)
powered by

Property DetailsKey information about 5796 Sinclair Street
- Roof: Asphalt shingle, Unknown
- Heating: Forced air
- Year Built: 1994
- Structure Type: Manufactured Home
- Exterior Features: Other
- Foundation Details: See Remarks
Interior FeaturesDiscover the interior design and amenities
- Flooring: Mixed Flooring
- Appliances: Washer, Refrigerator, Dishwasher, Range, Dryer, Microwave
- Living Area: 1332
- Bedrooms Total: 4
- Fireplaces Total: 1
- Bathrooms Partial: 1
- Fireplace Features: Wood, Conventional
Exterior & Lot FeaturesLearn about the exterior and lot specifics of 5796 Sinclair Street
- Lot Features: One Balcony
- Water Source: Municipal water
- Lot Size Units: acres
- Parking Total: 3
- Lot Size Dimensions: 0.67
Location & CommunityUnderstand the neighborhood and community
- Common Interest: Freehold
- Community Features: Pets Allowed, Rentals Allowed
Business & Leasing InformationCheck business and leasing options available at 5796 Sinclair Street
- Current Use: Mobile home
Utilities & SystemsReview utilities and system installations
- Sewer: Municipal sewage system
Tax & Legal InformationGet tax and legal details applicable to 5796 Sinclair Street
- Zoning: Unknown
- Parcel Number: 012-806-897
- Tax Annual Amount: 2478
Room Dimensions

This listing content provided by REALTOR.ca
has
been licensed by REALTOR®
members of The Canadian Real Estate Association
members of The Canadian Real Estate Association
Nearby Listings Stat
Active listings
6
Min Price
$355,000
Max Price
$899,900
Avg Price
$516,300
Days on Market
252 days
Sold listings
0
Min Sold Price
$0
Max Sold Price
$0
Avg Sold Price
$0
Days until Sold
days
















