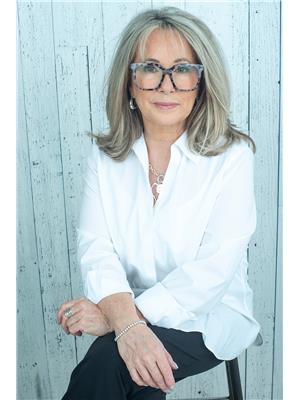8 Robinson Road, Springwater Elmvale
- Bedrooms: 3
- Bathrooms: 2
- Type: Residential
- Added: 104 days ago
- Updated: 1 days ago
- Last Checked: 2 hours ago
Discover the appeal of Elmvale in this well-maintained all-brick bungalow, offering easy access to local amenities and attractions. This home sits on a spacious 60 x 132 ft lot just minutes away from an excellent school, parks, and the Trans-Canada Trail. The main level features: eat-in kitchen, living room, 2 bedrooms, and a 3-piece bathroom. Separate entrance to Lower level from garage includes: 1-bedroom in-law or rental suite with a second kitchen, 3-piece bath, Laundry & utility room - providing great potential for additional income or multigenerational living. The expansive backyard with a large deck, gazebo (included) & fully fenced yard for privacy & dog/kid safety. Features 2 good-sized sheds for additional storage needs. The single-car garage comes with a sturdy workshop and radiant heating. Double driveway offers parking for four cars. This home has been meticulously maintained, with shingles replaced in 2018, an owned hot water tank and central air conditioning. Elmvale is a family-oriented community with everything you need within walking distance, including shopping, restaurants, three schools, parks, and the community arena. Enjoy local events like the Spring Maple Syrup Festival and Fall Fair. Take advantage of nearby recreational opportunities such as Mt Saint Louis (20 min) and snowmobile/walking trails minutes away. The home is conveniently located 15 min from Hwy 400 making commuting a breeze; Barrie 20 minutes, Wasaga Beach/Georgian Bay 15 minutes. With its prime location and abundance of amenities, this move-in-ready bungalow is the perfect place to call home. Don't miss the opportunity to make this your forever home have your agent book a viewing today! OPEN HOUSE THIS SUNDAY SEPT 22 12-3:00 PM!
powered by

Property Details
- Cooling: Central air conditioning
- Heating: Forced air, Natural gas
- Stories: 1
- Structure Type: House
- Exterior Features: Brick
- Foundation Details: Block
- Architectural Style: Bungalow
Interior Features
- Basement: Finished, Separate entrance, N/A
- Appliances: Furniture, Window Coverings, Water Heater
- Bedrooms Total: 3
Exterior & Lot Features
- Lot Features: Level lot, In-Law Suite
- Water Source: Municipal water
- Parking Total: 5
- Parking Features: Attached Garage
- Lot Size Dimensions: 66 x 132 FT ; None
Location & Community
- Directions: Highway 27 (Yonge) to Robinson
- Common Interest: Freehold
Utilities & Systems
- Sewer: Sanitary sewer
- Utilities: Sewer, Cable
Tax & Legal Information
- Tax Year: 2023
- Tax Annual Amount: 2087.87
- Zoning Description: R1
Room Dimensions
This listing content provided by REALTOR.ca has
been licensed by REALTOR®
members of The Canadian Real Estate Association
members of The Canadian Real Estate Association

















