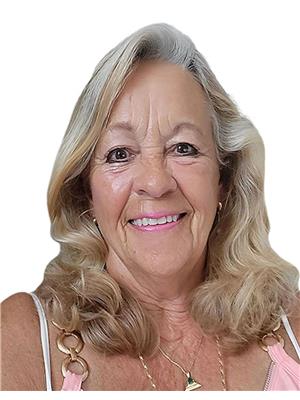3955 Mitchell Crescent, Stevensville
- Bedrooms: 4
- Bathrooms: 4
- Living area: 2361 sqft
- Type: Residential
Source: Public Records
Note: This property is not currently for sale or for rent on Ovlix.
We have found 6 Houses that closely match the specifications of the property located at 3955 Mitchell Crescent with distances ranging from 2 to 10 kilometers away. The prices for these similar properties vary between 625,000 and 799,900.
Nearby Places
Name
Type
Address
Distance
Dick & Jennys
Restaurant
1270 Baseline Rd
5.6 km
Beaver Island State Park
Park
2136 W Oakfield Rd
6.5 km
Niagara Falls Grand Island KOA
Campground
2570 Grand Island Blvd
7.5 km
Marineland Canada
Amusement park
7657 Portage Rd
9.8 km
Riverside Park
Park
2607 Niagara St
10.0 km
Grand Island Senior High School
School
1100 Ransom Rd
10.4 km
Riverside Institute of Technology
School
51 Ontario St
10.5 km
Tonawanda Junior High School
School
600 Fletcher St
11.3 km
Goat Island
Park
Niagara Falls
12.0 km
The Tower Hotel
Lodging
6732 Fallsview Boulevard
12.2 km
Niagara Falls
Natural feature
Niagara Falls
12.3 km
The Giacomo
Lodging
222 1st St
12.3 km
Property Details
- Cooling: Central air conditioning
- Heating: Forced air, Natural gas
- Stories: 2
- Year Built: 2023
- Structure Type: House
- Exterior Features: Brick, Stucco
- Foundation Details: Poured Concrete
- Architectural Style: 2 Level
Interior Features
- Basement: Finished, Full
- Appliances: Washer, Refrigerator, Range - Gas, Dishwasher, Dryer
- Living Area: 2361
- Bedrooms Total: 4
- Fireplaces Total: 1
- Bathrooms Partial: 1
- Fireplace Features: Electric, Other - See remarks
Exterior & Lot Features
- Water Source: Municipal water
- Parking Total: 6
- Parking Features: Attached Garage
Location & Community
- Directions: Take Netherby Rd and turn east on Mitchell Cres. Turn left (north) at the stop sign on Mitchell Cres.
- Common Interest: Freehold
- Subdivision Name: 327 - Black Creek
- Community Features: School Bus, Community Centre
Utilities & Systems
- Sewer: Municipal sewage system
Tax & Legal Information
- Zoning Description: RM1-560
Additional Features
- Photos Count: 49
Brand new, signature 4-bedroom, 4-bathroom freehold semi-detached Gemini 2-storey home with no rear neighbours in the desirable Black Creek area of Fort Erie! Experience life in a luxurious setting one minute from the beautiful Niagara River and the scenic Niagara Parkway’s walking, running and cycling trail. Premium quality exterior finishes combine brick and stucco for a sleek, modern look. Interior finishes and features include a grand 9’ main floor ceiling, taller 8’4” foundation height pour, great room LED electric fireplace with boxed-out wall, quartz countertops in all bathrooms and great room sliding doors to the 10’x16’ rear covered deck. The chef’s kitchen features a quartz countertops, thicker 2.5” quartz kitchen island countertop, 4 counter stools, increased height of upper cabinets to ceiling, kitchen walk-in-pantry and new appliances (fridge/stove/dishwasher). Beautiful red oak wood mono stringer stairs with open risers go from the main to second floor with three bedrooms, 2 bathrooms and a laundry room with new washer and dryer. The primary bedroom has a walk-in closet and a spa-like 5pc ensuite bathroom with double sinks, tiled/glass shower with niche and soaker tub. The 2nd floor also includes bedroom #2 with a walk-in-closet linked to bedroom #3 by a 5pc ‘Jack & Jill’ ensuite privilege bathroom with double sinks. The finished basement includes a rec-room, 4th bedroom, a 3pc bathroom. HVAC system features a Carrier forced air gas high efficiency furnace, Ecobee smart thermostat and Carrier central air. New Build includes a front landscaping package, fully sodded yard, black chain link fence at back property line and an interlock 4-car driveway with pebble/curb separator leading to the double car garage. Located close to the QEW highway to Niagara Falls, Toronto or Fort Erie and the Peace Bridge to Buffalo. Nothing to do but move in and enjoy! This September when construction will be complete. Built by multi-award-winning home builder Rinaldi Homes. (id:1945)
Demographic Information
Neighbourhood Education
| Master's degree | 15 |
| Bachelor's degree | 45 |
| University / Above bachelor level | 10 |
| University / Below bachelor level | 10 |
| Certificate of Qualification | 30 |
| College | 85 |
| University degree at bachelor level or above | 65 |
Neighbourhood Marital Status Stat
| Married | 235 |
| Widowed | 15 |
| Divorced | 25 |
| Separated | 10 |
| Never married | 95 |
| Living common law | 45 |
| Married or living common law | 280 |
| Not married and not living common law | 150 |
Neighbourhood Construction Date
| 1961 to 1980 | 15 |
| 1981 to 1990 | 35 |
| 1991 to 2000 | 40 |
| 2001 to 2005 | 15 |
| 2006 to 2010 | 15 |
| 1960 or before | 60 |









