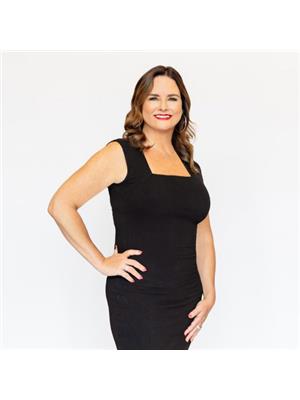104 Hewitt Crescent, Ajax South East
- Bedrooms: 4
- Bathrooms: 3
- Type: Residential
- Added: 8 days ago
- Updated: 8 days ago
- Last Checked: 5 hours ago
Welcome to Your Dream Home! This Beautifully Updated, Spacious 4-Bedroom, 3-Bath Family Residence Offers Modern Living in the Heart of a Highly Desirable Lakeside Community! The Heart of the Home is the Newly Designed Kitchen, Featuring Elegant Granite Countertops & Sleek S/S Appliances Perfect for Both Everyday Meals & Entertaining Guests! The Spacious Layout Seamlessly Flows into Inviting Living Areas, Providing the Perfect Backdrop for Family Gatherings & Relaxation! With Fresh Contemporary Paint & Brand-New Flooring Throughout, This Home Exudes Style & Comfort! Retreat to the Expansive Primary Bedroom, a True Oasis with an Extra-Large Shower with Body Jets Designed for Unwinding After a Long Day! This Serene Space Offers Comfort & Tranquility, Making it the Ideal Getaway Within Your Own Home! Families Will Appreciate the Wonderful Schools in the Area, Ensuring Top-Notch Education for your Children! Plus, You'll Enjoy the Convenience of Being Close to All Amenities, Including Shopping, Dining, & Recreational Facilities! Step Outside & Enjoy the Beauty of the Lakeside Lifestyle! Paradise Beach & Scenic Waterfront Trails are Just a Short Walk Away, Offering Endless Opportunities for Outdoor Fun & Leisure! Don't Miss your Chance to Own This Gem in Southeast Ajax! Schedule a Showing Today & Experience the Perfect Blend of Comfort, Style, & Location ....Before Prices Go Up Again!
powered by

Property Details
- Cooling: Central air conditioning
- Heating: Forced air, Natural gas
- Stories: 2
- Structure Type: House
- Exterior Features: Brick, Aluminum siding
- Foundation Details: Poured Concrete
Interior Features
- Basement: Finished, Full
- Flooring: Tile, Laminate, Vinyl
- Appliances: Washer, Refrigerator, Central Vacuum, Dishwasher, Stove, Range, Dryer, Water Heater
- Bedrooms Total: 4
- Bathrooms Partial: 1
Exterior & Lot Features
- Water Source: Municipal water
- Parking Total: 4
- Parking Features: Attached Garage
- Building Features: Fireplace(s)
- Lot Size Dimensions: 50.85 x 98.43 FT
Location & Community
- Directions: Pickering Beach/Bayly
- Common Interest: Freehold
Utilities & Systems
- Sewer: Sanitary sewer
Tax & Legal Information
- Tax Annual Amount: 6699.38
Room Dimensions
This listing content provided by REALTOR.ca has
been licensed by REALTOR®
members of The Canadian Real Estate Association
members of The Canadian Real Estate Association












