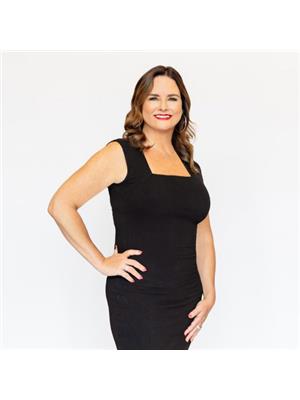59 Glen Dhu Drive, Whitby
- Bedrooms: 6
- Bathrooms: 4
- Type: Residential
- Added: 32 days ago
- Updated: 21 days ago
- Last Checked: 13 days ago
Welcome to this meticulously maintained 4+2 bedroom, 4 bathroom Whitby home! When you step through the door you will feel the warmth and comfort of true family living. This property is designed to accommodate multi-generational living with its full in-law suite complete with a separate living room, dining room, 2 bedrooms, and kitchen. The main floor impresses with its spacious, open-concept layout. The large eat-in kitchen is highlighted by solid oak cabinets, custom hardwood floors and vaulted ceiling. With open concept to the cozy living room featuring a wood fireplace, and a formal dining room perfect for hosting dinners. Main floor laundry offers convenient access to the double-car garage. Upstairs, you will be greeted with natural light from the skylight leading the way to the 4 generously-sized bedrooms. The primary suite is a true retreat, featuring two double wall closets and a relaxing ensuite with a jet soaker tub ideal for unwinding after a long day. Step outside to your oasis, where a huge, beautifully manicured yard awaits, with an inground heated pool that promises endless summer fun, and a covered porch for your privacy, surrounded by lush gardens that add to the home's curb appeal. With countless updates throughout, this home is move-in ready! Whether you're hosting family gatherings, enjoying quiet evenings by the pool, or simply relaxing in your spacious new home, this property has everything you need and more. Don't miss the chance to make it yours!
powered by

Property Details
- Cooling: Central air conditioning
- Heating: Forced air, Natural gas
- Stories: 2
- Structure Type: House
- Exterior Features: Brick, Aluminum siding
- Foundation Details: Unknown
Interior Features
- Basement: Finished, N/A
- Flooring: Hardwood, Carpeted
- Appliances: Central Vacuum, Garage door opener remote(s)
- Bedrooms Total: 6
- Fireplaces Total: 1
- Bathrooms Partial: 1
Exterior & Lot Features
- Lot Features: In-Law Suite
- Water Source: Municipal water
- Parking Total: 4
- Pool Features: Inground pool
- Parking Features: Attached Garage
- Building Features: Fireplace(s)
- Lot Size Dimensions: 51 x 171 FT
Location & Community
- Directions: Anderson & Rossland
- Common Interest: Freehold
- Community Features: Community Centre
Utilities & Systems
- Sewer: Sanitary sewer
Tax & Legal Information
- Tax Annual Amount: 6596.89
Room Dimensions
This listing content provided by REALTOR.ca has
been licensed by REALTOR®
members of The Canadian Real Estate Association
members of The Canadian Real Estate Association














