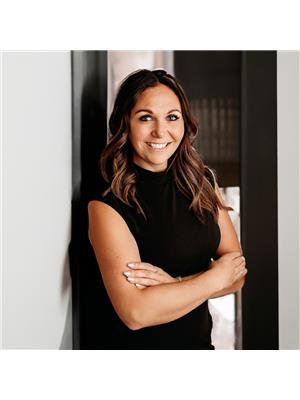7772 Ellesmere Ln, Sherwood Park
- Bedrooms: 4
- Bathrooms: 4
- Living area: 204.27 square meters
- Type: Residential
Source: Public Records
Note: This property is not currently for sale or for rent on Ovlix.
We have found 6 Houses that closely match the specifications of the property located at 7772 Ellesmere Ln with distances ranging from 2 to 10 kilometers away. The prices for these similar properties vary between 425,000 and 725,000.
Nearby Listings Stat
Active listings
13
Min Price
$314,900
Max Price
$849,707
Avg Price
$609,060
Days on Market
18 days
Sold listings
12
Min Sold Price
$392,900
Max Sold Price
$775,000
Avg Sold Price
$595,424
Days until Sold
20 days
Recently Sold Properties
Nearby Places
Name
Type
Address
Distance
Greenland Garden Centre
Food
23108 Hwy 16
1.1 km
MainStay Suites East Edmonton/Sherwood Park
Lodging
201 Palisades Way
1.6 km
Holiday Inn Express
Lodging
11 Portage Ln
2.4 km
Royal Pizza
Restaurant
590 Baseline Rd
2.7 km
Tim Hortons
Cafe
590 Baseline Rd
2.8 km
The Canadian Brewhouse - Sherwood Park
Bar
270 Baseline Rd #200
3.3 km
Tim Hortons
Cafe
137 Main Blvd
3.5 km
Sherwood Park Toyota
Car repair
31 Automall Rd
3.8 km
New Asian Village
Restaurant
200 - 10 Main Blvd
4.0 km
Pasta Pantry
Meal takeaway
101 Granada Blvd
4.1 km
Alberta Health Services
Hospital
Suite 140-80 Chippewa Rd
4.2 km
Cafe Haven
Cafe
9 Sioux Rd
4.3 km
Property Details
- Heating: Forced air
- Stories: 2
- Year Built: 2010
- Structure Type: House
Interior Features
- Basement: Finished, Full
- Appliances: Washer, Refrigerator, Dishwasher, Stove, Dryer, Hood Fan, Garage door opener
- Living Area: 204.27
- Bedrooms Total: 4
- Fireplaces Total: 1
- Bathrooms Partial: 1
- Fireplace Features: Gas, Insert
Exterior & Lot Features
- Parking Features: Attached Garage
Location & Community
- Common Interest: Freehold
Tax & Legal Information
- Parcel Number: ZZ999999999
Additional Features
- Photos Count: 55
- Security Features: Smoke Detectors
- Map Coordinate Verified YN: true
Immaculate home in Emerald Hills with all of the perks. Backing onto a greenspace, this fully finished, air conditioned 2 story with bonus room boasts large windows that allow plenty of natural light to shine in. The open concept floor plan allows for seamless everyday living, indoors and out, including a large kitchen with raised eating bar on the island, extra roomy nook, living room with gas fireplace and sliding doors to a deck and lower paving stone patio. Laundry, 2 piece powder room and walk through pantry complete the main floor. The upper level includes a large primary suite with a huge ensuite, and his and her closets. Second and third bedrooms, 4 piece bath and cozy bonus room complete this level. In the basement you'll find a fourth bedroom, gorgeous 3 piece bath, large family room and plenty of storage. Surrounded by amenities galore, this wonderful family home awaits. (id:1945)










