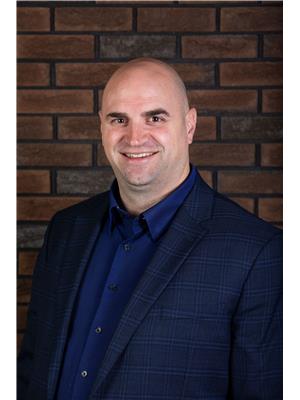13 Berwick Ba, Ardrossan
- Bedrooms: 3
- Bathrooms: 3
- Living area: 189.21 square meters
- Type: Residential
Source: Public Records
Note: This property is not currently for sale or for rent on Ovlix.
We have found 6 Houses that closely match the specifications of the property located at 13 Berwick Ba with distances ranging from 2 to 10 kilometers away. The prices for these similar properties vary between 464,999 and 949,900.
Nearby Places
Name
Type
Address
Distance
Tim Hortons
Cafe
590 Baseline Rd
8.7 km
Royal Pizza
Restaurant
590 Baseline Rd
8.8 km
Twin Island Airpark
Airport
Sherwood Park
9.2 km
Greenland Garden Centre
Food
23108 Hwy 16
9.3 km
Bev Facey Community High School
School
99 Colwill Blvd
9.4 km
Sobeys
Grocery or supermarket
688 Wye Rd
10.1 km
Pasta Pantry
Meal takeaway
101 Granada Blvd
10.6 km
Edmonton/Goyer Field Aerodrome
Airport
Canada
10.6 km
MainStay Suites East Edmonton/Sherwood Park
Lodging
201 Palisades Way
10.8 km
Tim Hortons
Cafe
137 Main Blvd
10.8 km
Franklin's Inn
Restaurant
2016 Sherwood Dr
10.9 km
The Sawmill Restaurant Group Ltd.
Store
2016 Sherwood Dr
10.9 km
Property Details
- Heating: Forced air
- Stories: 2
- Year Built: 2021
- Structure Type: House
Interior Features
- Basement: Unfinished, Full
- Appliances: Washer, Refrigerator, Dishwasher, Stove, Dryer, Garage door opener, Garage door opener remote(s)
- Living Area: 189.21
- Bedrooms Total: 3
- Fireplaces Total: 1
- Bathrooms Partial: 1
- Fireplace Features: Gas, Unknown
Exterior & Lot Features
- Lot Features: Private setting, Flat site, No Animal Home, No Smoking Home
- Parking Features: Attached Garage
- Building Features: Ceiling - 9ft
Location & Community
- Common Interest: Freehold
Tax & Legal Information
- Parcel Number: 3211782602
Welcome home to the peace and tranquility of Ardrossan. With the perfect east backing cul-de-sac location with a gorgeous new deck looking out over a huge green space, you can wake up to the morning sunrise! The main floor features a flex office space, open concept kitchen, 9 foot ceilings, two-tone island & cabinets, fully finished walk though butlers pantry & bright beautiful floors, all open to an amazing family room, oversized dining room (customized by the builder) huge windows & sunlight, lots and lots of sunlight! Up the staircase youll find a bonus room separating two bedrooms, laundry & 5 pcs bathroom to the left. To the right, the fantastic owner suite with more customization, deep soaker tub, large walk-in shower, walk-in closet & built in vanity. Again, big, bright windows that allow the sunrise through in the mornings! Currently there is a king sized bed, side tables & room to spare! The garage is oversized, ready for heat with gas line and power (220). (id:1945)
Demographic Information
Neighbourhood Education
| Master's degree | 10 |
| Bachelor's degree | 65 |
| University / Below bachelor level | 30 |
| Certificate of Qualification | 30 |
| College | 70 |
| University degree at bachelor level or above | 65 |
Neighbourhood Marital Status Stat
| Married | 350 |
| Widowed | 10 |
| Divorced | 15 |
| Separated | 10 |
| Never married | 105 |
| Living common law | 40 |
| Married or living common law | 390 |
| Not married and not living common law | 140 |
Neighbourhood Construction Date
| 1961 to 1980 | 75 |
| 1981 to 1990 | 10 |
| 1991 to 2000 | 15 |
| 2001 to 2005 | 55 |
| 2006 to 2010 | 40 |
| 1960 or before | 30 |










