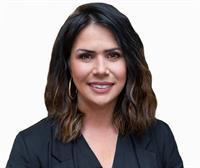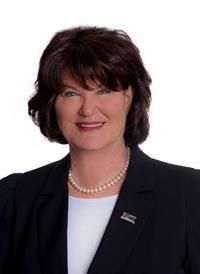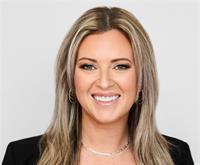1520 Route 112 Route, Upper Coverdale
- Bedrooms: 4
- Bathrooms: 2
- Living area: 1785 square feet
- Type: Residential
- Added: 7 hours ago
- Updated: 7 hours ago
- Last Checked: 13 minutes ago
Charming Family Home in Upper Coverdale Just 8 Minutes from Riverview! Welcome to this cozy and inviting family home nestled in the heart of Upper Coverdale, just a short drive from Riverview. From the moment you pull into the driveway, you'll feel a sense of warmth and belonging. Step inside and be greeted by an abundance of natural light. The spacious kitchen, complete with a dedicated coffee bar, flows seamlessly into a delightful sunroom the perfect spot to relax and soak up the sun. This home's thoughtful layout offers convenience with one bedroom on the main level and three generously sized bedrooms upstairs. The fully finished basement provides a fantastic space for kids to play and unwind, offering a separate area for family fun. Now lets talk GARAGE....This home offers a beautiful large garage with many possibilities. If your looking for a garage then you will love this space. Now, let's talk about the backyard its truly a highlight of this property. With ample space and beautiful landscaping, this backyard is perfect for entertaining or simply enjoying outdoor activities in your own private oasis. Don't miss out on this wonderful home book your showing today! (id:1945)
powered by

Property Details
- Cooling: Central air conditioning
- Heating: Baseboard heaters, Stove, Forced air, Electric, Wood
- Structure Type: House
- Exterior Features: Vinyl
- Architectural Style: 2 Level
Interior Features
- Living Area: 1785
- Bedrooms Total: 4
- Above Grade Finished Area: 2428
- Above Grade Finished Area Units: square feet
Exterior & Lot Features
- Water Source: Drilled Well
- Lot Size Units: square meters
- Lot Size Dimensions: 5108
Location & Community
- Directions: Enter Riverview from the causeway and turn right. drive about 8 mins and the home is located on your left
Utilities & Systems
- Sewer: Septic System
Tax & Legal Information
- Parcel Number: 05028030
- Tax Annual Amount: 3438.55
Room Dimensions
This listing content provided by REALTOR.ca has
been licensed by REALTOR®
members of The Canadian Real Estate Association
members of The Canadian Real Estate Association


















