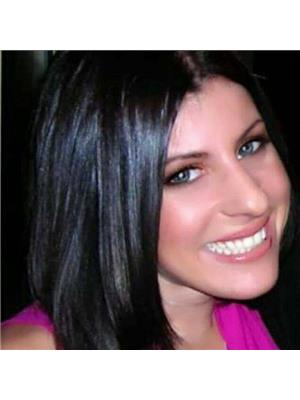1338 Kings Heights Way Se, Airdrie
- Bedrooms: 3
- Bathrooms: 3
- Living area: 2074 square feet
- Type: Residential
- Added: 92 days ago
- Updated: 2 days ago
- Last Checked: 4 hours ago
Nestled in a peaceful neighbourhood, this home is patiently waiting for YOU. Ready to unlock the FRONT DOOR and make it your own?- Welcome to The enchanting neighbourhood of Kings Heights! This beautifully maintained two-storey residence exudes a fresh, like-new charm, having been lovingly cared for and lightly lived in. As you step inside, you'll be welcomed by spacious, neutral-toned interiors that seamlessly blend elegance with comfort.The main floor features a generous living area, ideal for both entertaining guests and enjoying quiet moments. The chef’s kitchen, complete with a baker-sized island and a raised breakfast bar, is sure to inspire culinary creations and family gatherings. Upstairs, discover a versatile bonus room that offers limitless possibilities—whether you envision it as a cozy family retreat or a lively play area.Convenience is at your fingertips with a dedicated upper-floor laundry room, making daily chores a breeze. Each of the three oversized bedrooms, including the luxurious primary suite, is a private oasis, complete with a walk-in closet to accommodate all your storage needs. All 3 Bedrooms feature walk-in closets for convenience, The thoughtful design extends to the outdoor space, where you'll find a double-car garage and ample street parking. Step outside to enjoy a sprawling deck with a privacy lattice, surrounded by low-maintenance landscaping and a charming firepit conversation area—perfect for evening gatherings while overlooking the community’s extensive pathway system.Location is paramount, and this gem truly shines, with easy access to schools, parks, and scenic pathways & ponds, PLUS a quick connection to HWY 2 for effortless commuting. This home isn’t just a place to live; it’s a sanctuary where you can truly thrive. Come and see for yourself why this could be your perfect home sweet home! MOVE IN READY -LET'S MAKE a DEAL today!! (id:1945)
powered by

Property DetailsKey information about 1338 Kings Heights Way Se
Interior FeaturesDiscover the interior design and amenities
Exterior & Lot FeaturesLearn about the exterior and lot specifics of 1338 Kings Heights Way Se
Location & CommunityUnderstand the neighborhood and community
Tax & Legal InformationGet tax and legal details applicable to 1338 Kings Heights Way Se
Room Dimensions

This listing content provided by REALTOR.ca
has
been licensed by REALTOR®
members of The Canadian Real Estate Association
members of The Canadian Real Estate Association
Nearby Listings Stat
Active listings
57
Min Price
$369,000
Max Price
$1,175,000
Avg Price
$596,097
Days on Market
37 days
Sold listings
31
Min Sold Price
$371,500
Max Sold Price
$1,220,000
Avg Sold Price
$604,025
Days until Sold
46 days
Nearby Places
Additional Information about 1338 Kings Heights Way Se














