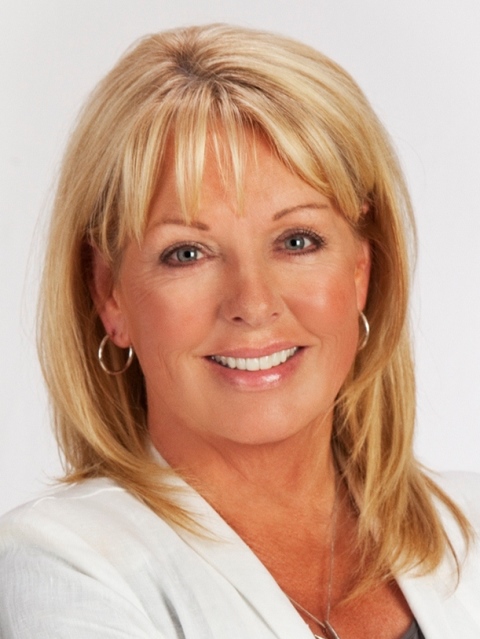61 7967 197 Street, Langley
- Bedrooms: 3
- Bathrooms: 3
- Living area: 1421 square feet
- Type: Townhouse
- Added: 4 days ago
- Updated: 7 hours ago
- Last Checked: 2 minutes ago
Foundry~ Quality built by award winning Miracon presents this 1421 sq ft 3 bdrm, 3 bthrm home in a great location of the complex & a zip around the corner to everything! Main flr boasts an open concept, maximizing flr space w/ a large dining area. Kitchen has great touches w/ a pantry, island w/ seating for 3, apron front sink, task lighting & S/S appliances including gas! Finishings include shiplap detailing, modern black fixtures, A/C & more! The upper deck (1 of 2 outdoor spaces) offers gas hook up & looks out at the private green space w/ no neighbours behind! Up has 3 bdrms, w/ primary including a 4 pc ensuite w/ oversized shower, framed mirrors, & wlk in closet. Lower fenced yard w/ patio & parking for 4 vehicles w/ double side x side garage & rm for 2 more cars or truck on driveway (id:1945)
powered by

Property Details
- Cooling: Air Conditioned
- Heating: Forced air
- Year Built: 2022
- Structure Type: Row / Townhouse
- Architectural Style: 2 Level, 3 Level
- Type: Home
- Size: 1421 sq ft
- Bedrooms: 3
- Bathrooms: 3
Interior Features
- Basement: None
- Appliances: Washer, Refrigerator, Central Vacuum, Dishwasher, Stove, Dryer
- Living Area: 1421
- Bedrooms Total: 3
- Flooring: Open concept
- Dining Area: Large dining area
- Kitchen: Pantry: true, Island: Seating: 3, Features: Apron front sink, task lighting, stainless steel appliances including gas, Finishings: Shiplap detailing, Modern black fixtures, A/C
- Upper Deck: Gas Hookup: true, View: Private green space with no neighbours behind
- Primary Bedroom: En-suite: Type: 4 pc, Features: Oversized shower, framed mirrors, Walk-in Closet: true
Exterior & Lot Features
- Water Source: Municipal water
- Parking Total: 4
- Parking Features: Garage, Visitor Parking
- Building Features: Laundry - In Suite, Air Conditioning
- Outdoor Spaces: 2
- Lower Fenced Yard: true
- Patio: true
- Garage: Type: Double side by side, Capacity: 2 cars or truck on driveway
Location & Community
- Common Interest: Condo/Strata
- Community Features: Pets Allowed With Restrictions, Rentals Allowed With Restrictions
- Location: Great part of the complex
- Proximity: Zip around the corner to everything
Property Management & Association
- Association Fee: 251.67
Utilities & Systems
- Sewer: Storm sewer
- Utilities: Water, Natural Gas, Electricity
Tax & Legal Information
- Tax Year: 2024
- Tax Annual Amount: 4452.85

This listing content provided by REALTOR.ca has
been licensed by REALTOR®
members of The Canadian Real Estate Association
members of The Canadian Real Estate Association
















