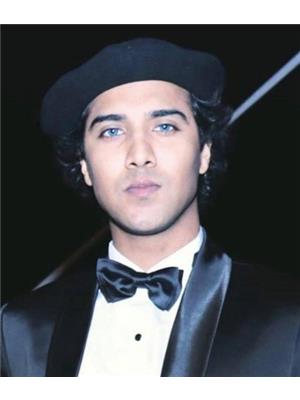30 15152 62 A Avenue, Surrey
- Bedrooms: 3
- Bathrooms: 3
- Living area: 1421 square feet
- Type: Townhouse
- Added: 16 days ago
- Updated: 4 days ago
- Last Checked: 10 hours ago
Welcome to the prestigious Uplands! Family friendly complex close to Sullivan park, trails and walking distance to Cambridge Elem. AMENITIES! Enjoy the large clubhouse with outdoor pool, movie theater, gym and guest suites! Townhome boasts 3 bedrooms and 3 baths, powder room on main floor. Relax in the spacious master bedroom with California closet system, and large en-suite. Spacious living room with corner gas fireplace, dining room and separate eat in kitchen with stainless steel appliances, that opens to your own patio and fully fenced back yard. Tandem garage with ample room for storage as well. NO STRATA FEES for first 3-months! Open House: Saturday & Sunday November 16th & 17th between 11:00am - 1:00pm. (id:1945)
powered by

Property DetailsKey information about 30 15152 62 A Avenue
- Heating: Forced air, Natural gas
- Stories: 3
- Year Built: 2008
- Structure Type: Row / Townhouse
- Architectural Style: 2 Level
Interior FeaturesDiscover the interior design and amenities
- Basement: Full
- Appliances: Washer, Refrigerator, Dishwasher, Stove, Dryer, Garage door opener
- Living Area: 1421
- Bedrooms Total: 3
- Fireplaces Total: 1
Exterior & Lot FeaturesLearn about the exterior and lot specifics of 30 15152 62 A Avenue
- Water Source: Municipal water
- Parking Total: 2
- Parking Features: Garage, Visitor Parking
- Building Features: Exercise Centre, Guest Suite, Laundry - In Suite, Whirlpool, Clubhouse
Location & CommunityUnderstand the neighborhood and community
- Common Interest: Condo/Strata
Property Management & AssociationFind out management and association details
- Association Fee: 492.19
Utilities & SystemsReview utilities and system installations
- Sewer: Storm sewer
- Utilities: Water, Natural Gas, Electricity
Tax & Legal InformationGet tax and legal details applicable to 30 15152 62 A Avenue
- Tax Year: 2024
- Tax Annual Amount: 3337.71

This listing content provided by REALTOR.ca
has
been licensed by REALTOR®
members of The Canadian Real Estate Association
members of The Canadian Real Estate Association
Nearby Listings Stat
Active listings
82
Min Price
$775,000
Max Price
$3,299,000
Avg Price
$1,115,089
Days on Market
77 days
Sold listings
25
Min Sold Price
$750,000
Max Sold Price
$2,879,000
Avg Sold Price
$1,233,235
Days until Sold
69 days
Nearby Places
Additional Information about 30 15152 62 A Avenue
















































