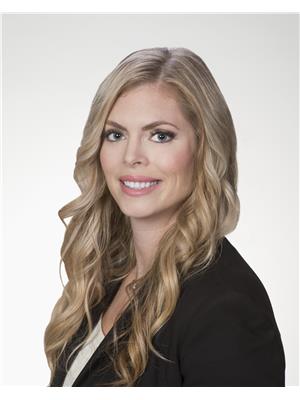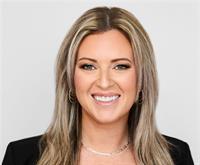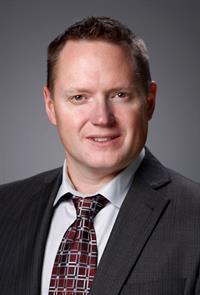106 Rouse, Dieppe
- Bedrooms: 4
- Bathrooms: 3
- Living area: 1585 square feet
- Type: Residential
- Added: 12 days ago
- Updated: 8 days ago
- Last Checked: 11 hours ago
Welcome to 106 Rouse, located in a beautiful neighborhood in Dieppe. This property offers 4 bedrooms, 2.5 bathrooms, and much more. Upon entering, youll be greeted by a beautiful staircase leading to the second floor. On the main floor, youll find a spacious living room attached to the dining room with an open-concept layout leading to the kitchen. The main floor also includes a half bathroom with a laundry room, an office space that could be converted into a bedroom, and access to your attached garage. Upstairs, youll find two good-sized bedrooms, a 4-piece bathroom, and the primary bedroom with its own 4-piece ensuite bathroom. The unfinished basement is roughed in for an additional full bathroom, allowing you to finish it to your liking. This property is equipped with a central air heat pump for your comfort during both summer and winter. It also features a double-paved driveway and a large, beautiful fenced-in backyard for added privacy. Call your real estate agent for a private showing! (id:1945)
powered by

Show More Details and Features
Property DetailsKey information about 106 Rouse
Interior FeaturesDiscover the interior design and amenities
Exterior & Lot FeaturesLearn about the exterior and lot specifics of 106 Rouse
Location & CommunityUnderstand the neighborhood and community
Utilities & SystemsReview utilities and system installations
Tax & Legal InformationGet tax and legal details applicable to 106 Rouse
Additional FeaturesExplore extra features and benefits
Room Dimensions

This listing content provided by REALTOR.ca has
been licensed by REALTOR®
members of The Canadian Real Estate Association
members of The Canadian Real Estate Association
Nearby Listings Stat
Nearby Places
Additional Information about 106 Rouse

















