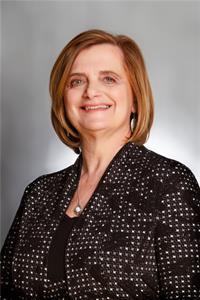374 Macdonald Street, Strathroy Caradoc
- Bedrooms: 5
- Bathrooms: 3
- MLS®: x9010808
- Type: Residential
- Added: 65 days ago
- Updated: 4 days ago
- Last Checked: 6 hours ago
Discover luxury living in Strathroy; this exquisite 2,874 sq. ft. bungalow, nestled on a tranquil cul-de-sac, offers a blend of elegance and spacious comfort. The home welcomes you with an oversized driveway and a spacious double car garage, providing ample parking for multiple vehicles. Inside, you'll find a bright, airy open floor plan adorned with high-end finishes and beautiful tray ceilings. Relax year-round in the fully enclosed 4-season sunroom, a sunlit haven perfect for unwinding. The home features 5 generously sized bedrooms and 3 full bathrooms, offering plenty of space and convenience. The gourmet kitchen, equipped with upgraded appliances, is designed for both functionality and style, inspiring your inner chef! Outside, the meticulously landscaped backyard is an entertainer's dream, featuring a gas BBQ hookup, landscape lighting, a drip irrigation system for the garden beds, and a sprinkler system for the lawns. This Strathroy bungalow is not just a home; it's a lifestyle, offering a blend of elegance and practicality. Don't miss the chance to make it your own - schedule a viewing today!
powered by

Property Details
- Cooling: Central air conditioning
- Heating: Forced air, Natural gas
- Stories: 1
- Structure Type: House
- Exterior Features: Brick
- Foundation Details: Poured Concrete
- Architectural Style: Bungalow
Interior Features
- Basement: Finished, N/A
- Appliances: Washer, Refrigerator, Dishwasher, Range, Oven, Dryer, Microwave, Window Coverings, Garage door opener, Garage door opener remote(s)
- Bedrooms Total: 5
- Fireplaces Total: 2
Exterior & Lot Features
- Lot Features: Lighting
- Water Source: Municipal water
- Parking Total: 6
- Parking Features: Garage
- Building Features: Fireplace(s)
- Lot Size Dimensions: 48.33 x 115.62 FT
Location & Community
- Directions: Heading west on Second Street, turn left (south) onto Darcy Drive, right onto MacDonald Street. House is at the end of the cul-de-sac.
- Common Interest: Freehold
Utilities & Systems
- Sewer: Sanitary sewer
Tax & Legal Information
- Tax Annual Amount: 4738
- Zoning Description: R1-H
Additional Features
- Security Features: Alarm system, Security system, Smoke Detectors
Room Dimensions

This listing content provided by REALTOR.ca has
been licensed by REALTOR®
members of The Canadian Real Estate Association
members of The Canadian Real Estate Association
Nearby Listings Stat
Active listings
8
Min Price
$524,900
Max Price
$949,900
Avg Price
$748,038
Days on Market
52 days
Sold listings
5
Min Sold Price
$724,900
Max Sold Price
$859,000
Avg Sold Price
$813,920
Days until Sold
65 days














